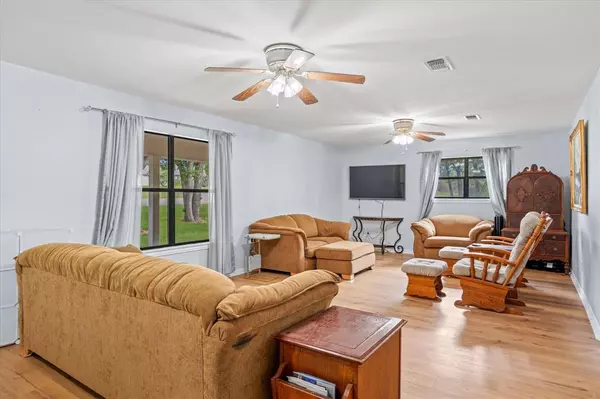
5 Beds
4 Baths
3,145 SqFt
5 Beds
4 Baths
3,145 SqFt
Key Details
Property Type Single Family Home
Sub Type Single Family Residence
Listing Status Active
Purchase Type For Sale
Square Footage 3,145 sqft
Price per Sqft $145
Subdivision Spanish Trail
MLS Listing ID 20556051
Style Traditional
Bedrooms 5
Full Baths 3
Half Baths 1
HOA Fees $120/ann
HOA Y/N Mandatory
Year Built 2002
Annual Tax Amount $3,850
Lot Size 7,623 Sqft
Acres 0.175
Property Description
Just a few steps from the tennis and basketball courts and the HOA Swimming Pool, you have everything you want without leaving home! You even have your own private slab for a ball court or other use! HOA Private island has boat launch, fishing dock and picnic pergolas. For 120 per year??
Downstairs is one bedroom with an ensuite bathroom off the living room, perfect for a guest or THAT person! Upstairs are the rest of the bedrooms, bonus room, walk in closets and storage galore! Front and back yard have mature trees, shrubs, grass and are open to your imagination! Has its own well to water with! Storage building in back for your many tools and toys. Covered patios in both front and back allow you to relax and enjoy your view of this quiet neighborhood! SS appliances in Kitchen, upgraded floors, paint, and more. If you have a large crew, THIS is the home for you! COME SEE!
Location
State TX
County Hood
Direction From Hwy 377, turn South on Hwy 144. From Hwy 144, turn onto Spanish Trail Drive at light at Spanish Trail and Rough Creek Park. From 67 in Glen Rose, head North on 377, then follow as above. At first stop sign at Boca Vista Drive, turn right. At next right, turn right. Home is 2nd on Right.
Rooms
Dining Room 1
Interior
Interior Features Cable TV Available, Double Vanity, Eat-in Kitchen, High Speed Internet Available, In-Law Suite Floorplan, Open Floorplan, Pantry, Walk-In Closet(s)
Heating Central, Electric
Cooling Ceiling Fan(s), Central Air, Electric
Flooring Carpet, Ceramic Tile, Laminate
Appliance Dishwasher, Disposal, Electric Range, Electric Water Heater, Microwave, Refrigerator
Heat Source Central, Electric
Exterior
Exterior Feature Covered Patio/Porch, Rain Gutters
Garage Spaces 2.0
Fence Back Yard, Chain Link, Front Yard, Metal
Utilities Available Cable Available, City Water, Co-op Electric, Electricity Connected, Individual Water Meter, Outside City Limits, Phone Available, Private Sewer, Private Water, Septic, Well
Roof Type Composition
Total Parking Spaces 2
Garage Yes
Building
Lot Description Cleared, Corner Lot, Interior Lot, Landscaped, Level, Lrg. Backyard Grass, Many Trees, Cedar, Oak
Story Two
Foundation Slab
Level or Stories Two
Structure Type Brick
Schools
Elementary Schools Emma Roberson
Middle Schools Granbury
High Schools Granbury
School District Granbury Isd
Others
Restrictions Architectural,Building,Deed,No Mobile Home
Ownership Welch
Acceptable Financing 1031 Exchange, Cash, Conventional, FHA, FHA-203K, USDA Loan, VA Loan
Listing Terms 1031 Exchange, Cash, Conventional, FHA, FHA-203K, USDA Loan, VA Loan
Special Listing Condition Deed Restrictions


"My job is to find and attract mastery-based agents to the office, protect the culture, and make sure everyone is happy! "






