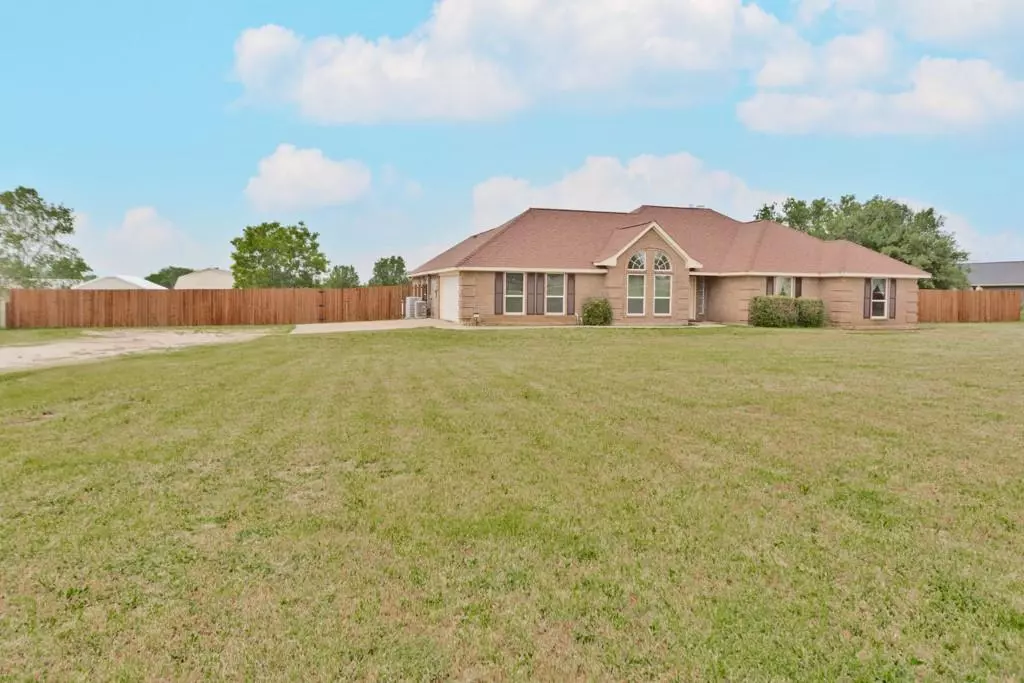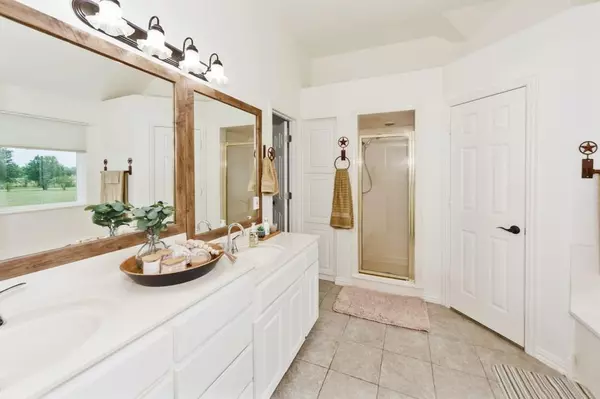
4 Beds
3 Baths
2,330 SqFt
4 Beds
3 Baths
2,330 SqFt
Key Details
Property Type Single Family Home
Sub Type Single Family Residence
Listing Status Active
Purchase Type For Sale
Square Footage 2,330 sqft
Price per Sqft $266
Subdivision C Frazier
MLS Listing ID 20626298
Style Traditional
Bedrooms 4
Full Baths 3
HOA Y/N None
Year Built 1998
Lot Size 4.020 Acres
Acres 4.02
Property Description
Location
State TX
County Wise
Direction From 287 in Decatur, go 3 miles east on FM2264, property on right, sign in yard
Rooms
Dining Room 1
Interior
Interior Features Decorative Lighting, Eat-in Kitchen, High Speed Internet Available, In-Law Suite Floorplan, Kitchen Island, Pantry, Walk-In Closet(s), Second Primary Bedroom
Heating Central, Electric, Solar
Cooling Ceiling Fan(s), Central Air, Electric
Flooring Luxury Vinyl Plank, Tile
Fireplaces Number 1
Fireplaces Type Wood Burning
Appliance Dishwasher, Disposal, Electric Range, Electric Water Heater, Microwave, Vented Exhaust Fan, Water Softener
Heat Source Central, Electric, Solar
Laundry Electric Dryer Hookup, Washer Hookup
Exterior
Exterior Feature Stable/Barn, Storage
Garage Spaces 2.0
Fence Cross Fenced, Wire, Wood
Pool Above Ground
Utilities Available Aerobic Septic, Co-op Electric, Private Sewer, Private Water, Well
Roof Type Composition
Total Parking Spaces 2
Garage Yes
Private Pool 1
Building
Lot Description Acreage, Cleared, Few Trees, Lrg. Backyard Grass
Story One
Foundation Slab
Level or Stories One
Structure Type Brick
Schools
Elementary Schools Carson
Middle Schools Decatur
High Schools Decatur
School District Decatur Isd
Others
Restrictions No Known Restriction(s)
Ownership Public record
Acceptable Financing Cash, Conventional, FHA
Listing Terms Cash, Conventional, FHA
Special Listing Condition Survey Available, Verify Tax Exemptions


"My job is to find and attract mastery-based agents to the office, protect the culture, and make sure everyone is happy! "






