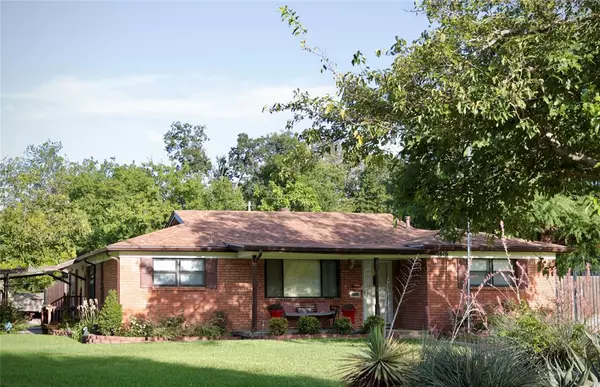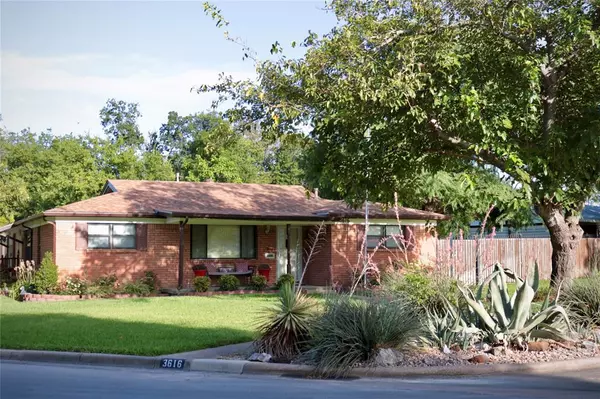
3 Beds
2 Baths
1,607 SqFt
3 Beds
2 Baths
1,607 SqFt
Key Details
Property Type Single Family Home
Sub Type Single Family Residence
Listing Status Pending
Purchase Type For Sale
Square Footage 1,607 sqft
Price per Sqft $183
Subdivision North Hills Add
MLS Listing ID 20665426
Style Traditional
Bedrooms 3
Full Baths 2
HOA Y/N None
Year Built 1957
Annual Tax Amount $4,049
Lot Size 8,799 Sqft
Acres 0.202
Property Description
Beautiful 3 bedroom, 2 bath North Richland Hills home located on a corner lot. Buyers with an RV, this is your home. This corner lot has plenty of room for RV or boat parking, electric hookup for your motorhome. Two car garage plus carport for 2. Enjoy an oversized backyard, perfect for outdoor gatherings with beautiful landscaping, 10x20 Workshop, 10x12 Storage shed both have electricity. Large covered back patio, Large covered front porch, Wooden deck next to side entry. Custom 6ft iron, wood privacy fence. Built-in cabinet for flatscreen tv, newer gas log fireplace, hardwood floors in living area. Updated kitchen has Frigidaire electric stove with 5 burners, Built-in Maytag Microwave, Whirlpool dishwasher. Great location with many nearby parks, shopping, dining, and entertainment. Do Not miss this home that has been lived well and loved in.
Location
State TX
County Tarrant
Direction Turn east off Denton Highway onto Tourist Drive. Turn right onto Circular Drive. Home is on corner of Northcut Drive and Circular Drive.
Rooms
Dining Room 1
Interior
Interior Features Cable TV Available, Chandelier, Decorative Lighting, Eat-in Kitchen, High Speed Internet Available, Open Floorplan
Heating Central, Fireplace(s), Natural Gas
Cooling Ceiling Fan(s), Central Air, Electric, Roof Turbine(s)
Flooring Carpet, Ceramic Tile, Hardwood
Fireplaces Number 1
Fireplaces Type Gas Logs, Gas Starter, Living Room
Equipment Irrigation Equipment, Satellite Dish
Appliance Dishwasher, Disposal, Electric Cooktop, Electric Oven, Microwave
Heat Source Central, Fireplace(s), Natural Gas
Laundry Electric Dryer Hookup, Utility Room, Full Size W/D Area, Washer Hookup
Exterior
Exterior Feature Covered Patio/Porch, Rain Gutters, Lighting, RV/Boat Parking, Storage
Garage Spaces 2.0
Carport Spaces 2
Fence Chain Link, Wood, Wrought Iron
Utilities Available Asphalt, Cable Available, City Sewer, City Water, Curbs, Electricity Available, Electricity Connected, Individual Gas Meter, Natural Gas Available, Phone Available
Roof Type Composition
Total Parking Spaces 4
Garage Yes
Building
Lot Description Corner Lot, Few Trees, Landscaped, Level, Lrg. Backyard Grass, Sprinkler System, Subdivision
Story One
Foundation Pillar/Post/Pier
Level or Stories One
Structure Type Brick,Vinyl Siding,Wood
Schools
Elementary Schools Stowe
Middle Schools Northoaks
High Schools Haltom
School District Birdville Isd
Others
Ownership See Agent
Acceptable Financing Cash, Conventional, FHA, VA Loan
Listing Terms Cash, Conventional, FHA, VA Loan
Special Listing Condition Verify Tax Exemptions


"My job is to find and attract mastery-based agents to the office, protect the culture, and make sure everyone is happy! "






