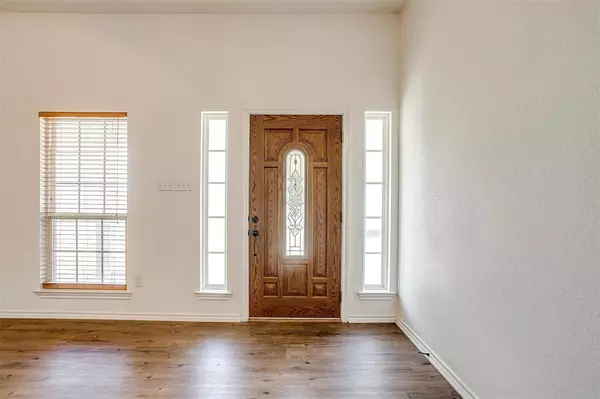
3 Beds
3 Baths
2,076 SqFt
3 Beds
3 Baths
2,076 SqFt
Key Details
Property Type Single Family Home
Sub Type Single Family Residence
Listing Status Active
Purchase Type For Sale
Square Footage 2,076 sqft
Price per Sqft $216
Subdivision Clark Addition
MLS Listing ID 20695403
Style Traditional
Bedrooms 3
Full Baths 2
Half Baths 1
HOA Y/N None
Year Built 2010
Annual Tax Amount $4,644
Lot Size 2.000 Acres
Acres 2.0
Property Description
This beautiful country home is on a sprawling 2-acre lot in the highly sought-after Joshua ISD. The home offers a perfect blend of comfort and space with its open floor plan and split bedrooms. This property has 3 bedrooms and 2.5 bathrooms and includes two master suites, ideal for families or guests. The luxury kitchen is equipped with a gas cooktop, double oven, corner pantry, side-by-side refrigerator, large island with storage and outlets, and ample counter space. The Austin stone gas fireplace adds a cozy touch to the living area, while the large front porch and inviting sunroom are perfect for relaxing and enjoying the gorgeous views, the property is fenced on three sides. The third bedroom has access to a half bath in the hallway, and the 2-car garage provides plenty of space for parking and storage. This home is perfect for those looking for a serene country lifestyle with all the modern amenities.
Listing agent is related to sellers.
Location
State TX
County Johnson
Direction from Burleson -174 South to Joshua, turn east on FM 917(Conveyor), Left at S curve onto Trailwood Dr. property approx. a mile down on the left at curve
Rooms
Dining Room 1
Interior
Interior Features Decorative Lighting, Double Vanity, Eat-in Kitchen, Granite Counters, High Speed Internet Available, Kitchen Island, Pantry, Vaulted Ceiling(s), Walk-In Closet(s), Second Primary Bedroom
Heating Electric, Fireplace(s)
Cooling Ceiling Fan(s), Central Air, Electric
Flooring Carpet, Linoleum, Luxury Vinyl Plank
Fireplaces Number 1
Fireplaces Type Gas Logs, Living Room
Appliance Dishwasher, Disposal, Electric Oven, Gas Cooktop, Double Oven, Refrigerator
Heat Source Electric, Fireplace(s)
Laundry Electric Dryer Hookup, Utility Room, Full Size W/D Area, Washer Hookup
Exterior
Exterior Feature Rain Gutters, Lighting
Garage Spaces 2.0
Fence Cross Fenced, Fenced, Partial, Wire
Utilities Available All Weather Road, Co-op Electric, Co-op Water, Propane, Rural Water District, Septic
Roof Type Composition
Total Parking Spaces 2
Garage Yes
Building
Lot Description Acreage, Few Trees, Landscaped, Lrg. Backyard Grass
Story One
Foundation Slab
Level or Stories One
Structure Type Fiber Cement
Schools
Elementary Schools Njoshua
Middle Schools Tom And Nita Nichols
High Schools Joshua
School District Joshua Isd
Others
Ownership Hackler/Clark


"My job is to find and attract mastery-based agents to the office, protect the culture, and make sure everyone is happy! "






