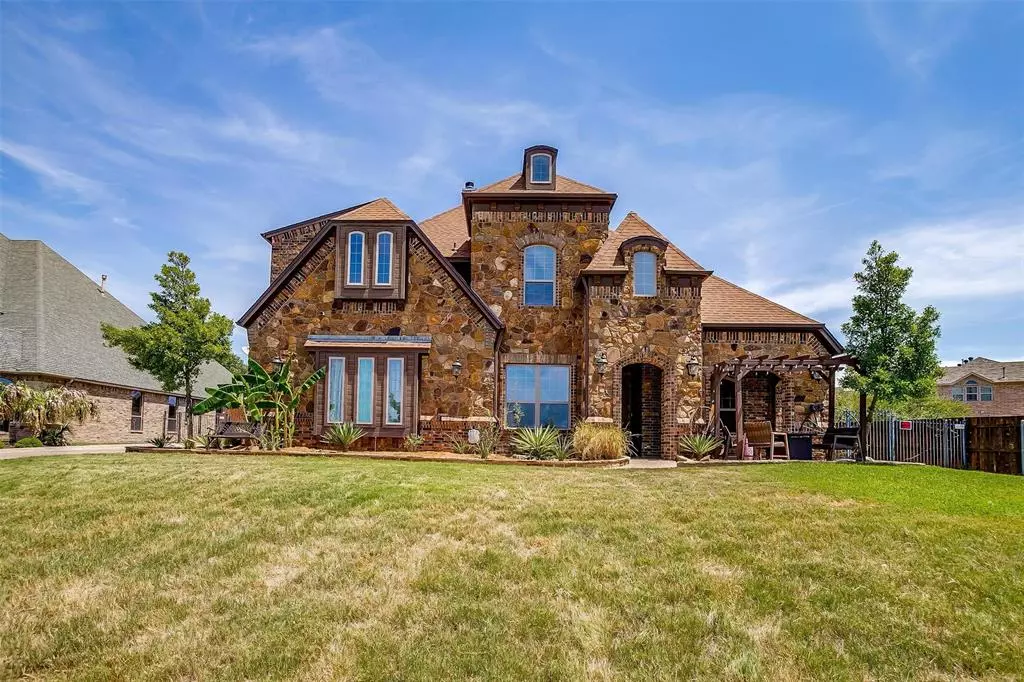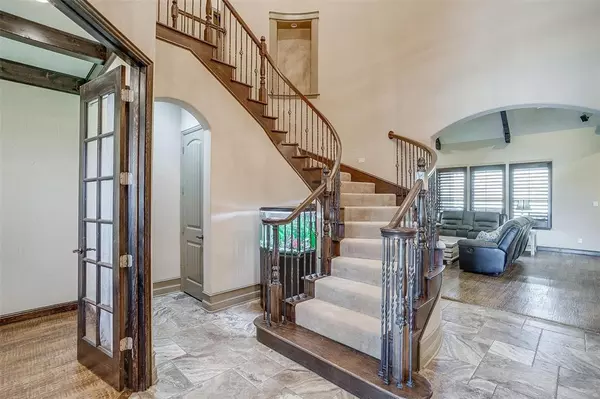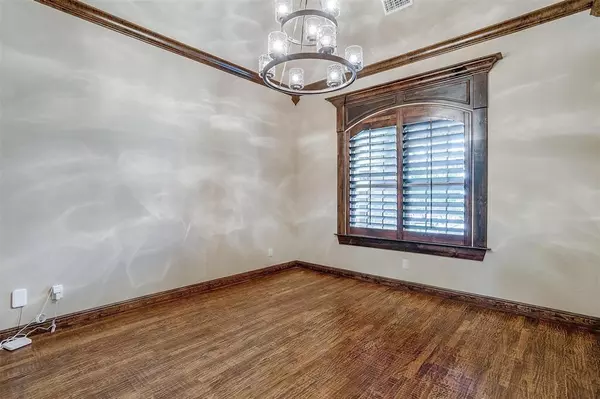
4 Beds
4 Baths
3,885 SqFt
4 Beds
4 Baths
3,885 SqFt
Key Details
Property Type Single Family Home
Sub Type Single Family Residence
Listing Status Active
Purchase Type For Sale
Square Footage 3,885 sqft
Price per Sqft $303
Subdivision Resort On Eagle Mountain Lake
MLS Listing ID 20691682
Style Traditional
Bedrooms 4
Full Baths 3
Half Baths 1
HOA Fees $575/qua
HOA Y/N Mandatory
Year Built 2014
Annual Tax Amount $12,250
Lot Size 0.772 Acres
Acres 0.772
Property Description
Location
State TX
County Tarrant
Community Boat Ramp, Club House, Community Dock, Community Pool, Curbs, Fitness Center, Gated, Golf, Guarded Entrance, Perimeter Fencing, Playground, Pool, Restaurant, Tennis Court(S), Other
Direction From Boat Club and Bailey Boswell head north on Boat Club, turn left onto Resort BLVD, right onto Indian Creek Drive, house is on the right.
Rooms
Dining Room 2
Interior
Interior Features Built-in Wine Cooler, Cable TV Available, Cathedral Ceiling(s), Chandelier, Decorative Lighting, Double Vanity, Dry Bar, Eat-in Kitchen, Granite Counters, High Speed Internet Available, Kitchen Island, Natural Woodwork, Open Floorplan, Pantry, Vaulted Ceiling(s), Walk-In Closet(s), Wet Bar, Wired for Data
Heating Central, Electric, Fireplace(s), Heat Pump, Propane, Zoned
Cooling Ceiling Fan(s), Central Air, Electric, Heat Pump, Zoned
Flooring Carpet, Ceramic Tile, Wood
Fireplaces Number 1
Fireplaces Type Blower Fan, Family Room, Gas Starter, Wood Burning
Equipment Home Theater
Appliance Built-in Gas Range, Built-in Refrigerator, Dishwasher, Disposal, Dryer, Electric Oven, Electric Water Heater, Gas Cooktop, Gas Oven, Ice Maker
Heat Source Central, Electric, Fireplace(s), Heat Pump, Propane, Zoned
Laundry Electric Dryer Hookup, Utility Room, Full Size W/D Area, Washer Hookup
Exterior
Exterior Feature Attached Grill, Barbecue, Built-in Barbecue, Covered Patio/Porch, Rain Gutters, Outdoor Living Center, Private Entrance, Private Yard
Garage Spaces 3.0
Fence Back Yard, Fenced, Gate, Metal, Wood
Pool Gunite, Heated, Pool Sweep, Pool/Spa Combo, Water Feature, Waterfall
Community Features Boat Ramp, Club House, Community Dock, Community Pool, Curbs, Fitness Center, Gated, Golf, Guarded Entrance, Perimeter Fencing, Playground, Pool, Restaurant, Tennis Court(s), Other
Utilities Available Asphalt, Electricity Available, Electricity Connected, Individual Gas Meter, Individual Water Meter, Private Sewer, Private Water, Propane, Other
Roof Type Shingle
Total Parking Spaces 3
Garage Yes
Private Pool 1
Building
Lot Description Interior Lot, Landscaped, Lrg. Backyard Grass, Sprinkler System, Subdivision
Story Two
Foundation Slab
Level or Stories Two
Structure Type Brick,Rock/Stone
Schools
Elementary Schools Eaglemount
Middle Schools Wayside
High Schools Eagle Mountain
School District Eagle Mt-Saginaw Isd
Others
Restrictions Deed
Ownership Flores
Acceptable Financing Cash, Conventional, FHA, VA Loan
Listing Terms Cash, Conventional, FHA, VA Loan
Special Listing Condition Survey Available


"My job is to find and attract mastery-based agents to the office, protect the culture, and make sure everyone is happy! "






