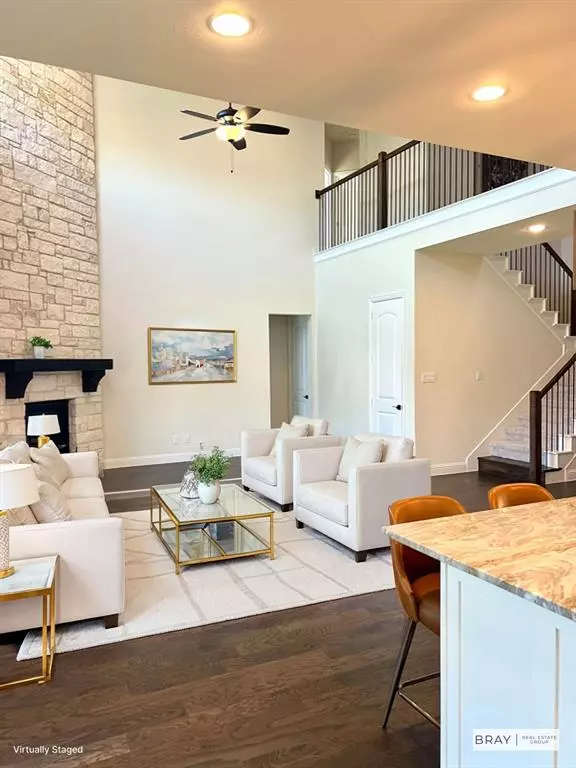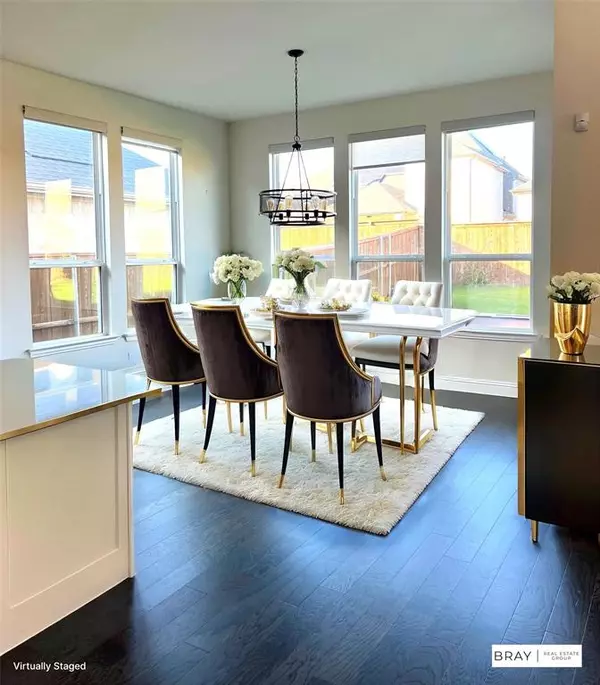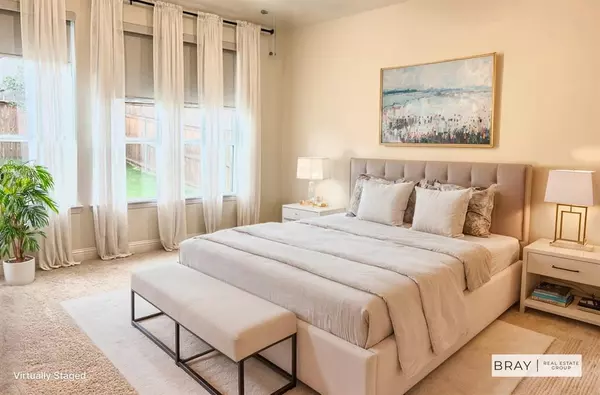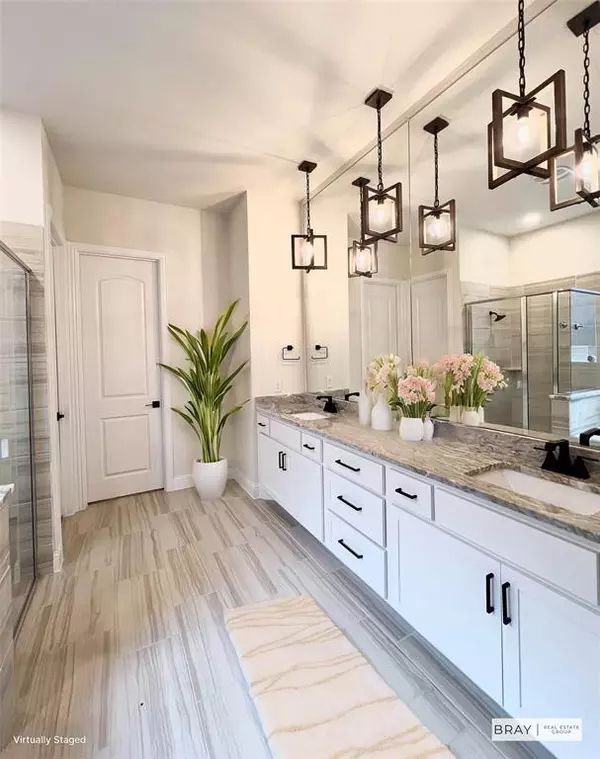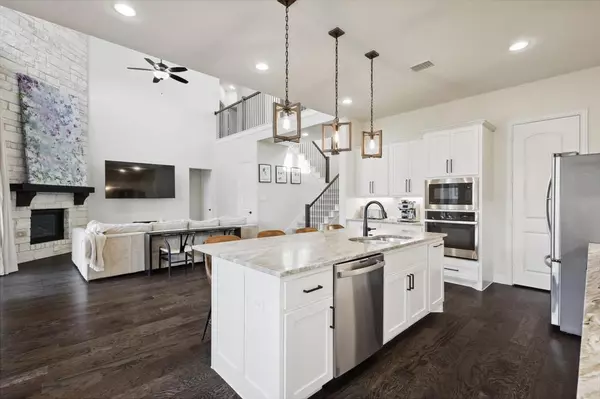
4 Beds
4 Baths
3,601 SqFt
4 Beds
4 Baths
3,601 SqFt
Key Details
Property Type Single Family Home
Sub Type Single Family Residence
Listing Status Active
Purchase Type For Sale
Square Footage 3,601 sqft
Price per Sqft $201
Subdivision Cambridge Crossing Ph One
MLS Listing ID 20705673
Bedrooms 4
Full Baths 3
Half Baths 1
HOA Fees $139/mo
HOA Y/N Mandatory
Year Built 2020
Annual Tax Amount $14,927
Lot Size 7,840 Sqft
Acres 0.18
Property Description
As you enter, you’re greeted by a spacious, open-concept living room with soaring ceilings and a striking stone fireplace that serves as the centerpiece of the space. The living room flows seamlessly into the gourmet kitchen, which is truly the heart of the home. Featuring a large central island with seating, and elegant granite countertops, the kitchen is ideal for both everyday living and entertaining. Whether you're preparing a family meal or hosting friends, the open layout ensures you’re always part of the action.
The adjacent dining area offers plenty of space for family meals or dinner parties, making it easy to entertain in style. Stepping outside, you’ll find a meticulously landscaped backyard that includes over $30K worth of upgrades. From the lush, high-quality artificial turf to the built-in inground trampoline, this outdoor space is designed for fun and relaxation.
The spacious master bedroom is a true retreat, filled with natural light and offering plenty of room to unwind. The en-suite master bathroom is equally impressive, with dual vanities, a large soaking tub, and a separate walk-in shower—everything you need for a spa-like experience at home.
This home is the perfect blend of luxury and functionality, offering everything you need to live, entertain, and relax in comfort. Don’t miss the opportunity to make this beautiful home yours!
Location
State TX
County Collin
Community Club House, Community Pool, Fishing, Fitness Center, Playground, Sidewalks
Direction 1. Enter the neighborhood and turn left onto Coventry Drive. 2. You’ll pass Tommy Dobie Bothwell Elementary School on your right. 3. Continue straight and pass Carisbrooke Street. 4. The next street is Yarmouth. Turn left onto Yarmouth. 5. The house will be on your right-hand side. See GPS.
Rooms
Dining Room 1
Interior
Interior Features Flat Screen Wiring, Granite Counters, In-Law Suite Floorplan, Kitchen Island, Open Floorplan, Vaulted Ceiling(s)
Flooring Carpet, Hardwood
Fireplaces Number 1
Fireplaces Type Gas
Appliance Tankless Water Heater
Laundry Gas Dryer Hookup, Washer Hookup
Exterior
Exterior Feature Rain Gutters
Garage Spaces 3.0
Fence Wood
Community Features Club House, Community Pool, Fishing, Fitness Center, Playground, Sidewalks
Utilities Available City Sewer, City Water
Total Parking Spaces 3
Garage Yes
Building
Lot Description Subdivision
Story Two
Foundation Slab
Level or Stories Two
Structure Type Brick,Wood
Schools
Elementary Schools Tommie Dobie Bothwell
Middle Schools Jerry & Linda Moore
High Schools Celina
School District Celina Isd
Others
Ownership See tax


"My job is to find and attract mastery-based agents to the office, protect the culture, and make sure everyone is happy! "

