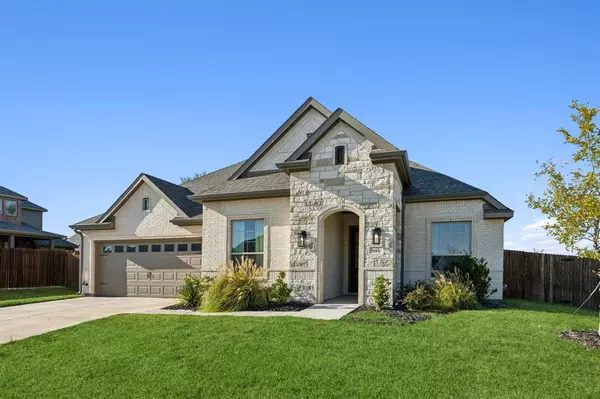
3 Beds
3 Baths
2,434 SqFt
3 Beds
3 Baths
2,434 SqFt
Key Details
Property Type Single Family Home
Sub Type Single Family Residence
Listing Status Active
Purchase Type For Sale
Square Footage 2,434 sqft
Price per Sqft $191
Subdivision Haven Ph Ii
MLS Listing ID 20722895
Style Traditional
Bedrooms 3
Full Baths 2
Half Baths 1
HOA Fees $400/ann
HOA Y/N Mandatory
Year Built 2022
Annual Tax Amount $7,864
Lot Size 10,105 Sqft
Acres 0.232
Property Description
Not to Mention Two Butler Pantries & One Food Pantry. The Kitchen's Ebony Granite with Classic White Cabinetry Deliver a Timeless Decor. The Functional Island Provides a 3rd Eating Area! The Primary bath Includes His & Hers Vanities with Magnificent Mirrors. Garden Tub R&R Anyone? How About a Walk-in Closet That One Could Dream In? Flex Room Options, 4th Bedroom? Workout room? Office? Got kids? The Large Fenced-in Backyard with Water Sprinkler is Perfect. The Covered Porch Begs for Texas Grilling with its Natural Gas Wall Spigot. HWA Diamond Warranty too!
Location
State TX
County Ellis
Community Sidewalks
Direction From Hwy 77 N, turn on Bessie Coleman, take a right on Reserve Rd., & Left on Haven. House is on the left.
Rooms
Dining Room 2
Interior
Interior Features Cable TV Available, Chandelier, Decorative Lighting, Double Vanity, Eat-in Kitchen, Granite Counters, High Speed Internet Available, Kitchen Island, Open Floorplan, Pantry
Heating Central, Electric, Fireplace(s)
Cooling Ceiling Fan(s), Central Air, Electric
Flooring Carpet, Hardwood
Fireplaces Number 1
Fireplaces Type Gas, Gas Logs, Gas Starter, Living Room
Appliance Dishwasher, Disposal, Gas Cooktop, Gas Water Heater, Microwave, Double Oven, Refrigerator
Heat Source Central, Electric, Fireplace(s)
Laundry Electric Dryer Hookup, Utility Room, Washer Hookup
Exterior
Exterior Feature Covered Patio/Porch, Rain Gutters, Other
Garage Spaces 2.0
Fence Back Yard, Privacy, Wood
Community Features Sidewalks
Utilities Available Cable Available, City Sewer, City Water, Concrete, Electricity Connected, Sidewalk
Roof Type Composition
Total Parking Spaces 2
Garage Yes
Building
Lot Description Few Trees, Landscaped, Lrg. Backyard Grass, Sprinkler System, Subdivision
Story One
Foundation Slab
Level or Stories One
Structure Type Brick
Schools
Elementary Schools Max H Simpson
High Schools Waxahachie
School District Waxahachie Isd
Others
Restrictions Deed
Ownership Tracey McNichols
Acceptable Financing Cash, Conventional, FHA, VA Loan
Listing Terms Cash, Conventional, FHA, VA Loan


"My job is to find and attract mastery-based agents to the office, protect the culture, and make sure everyone is happy! "






