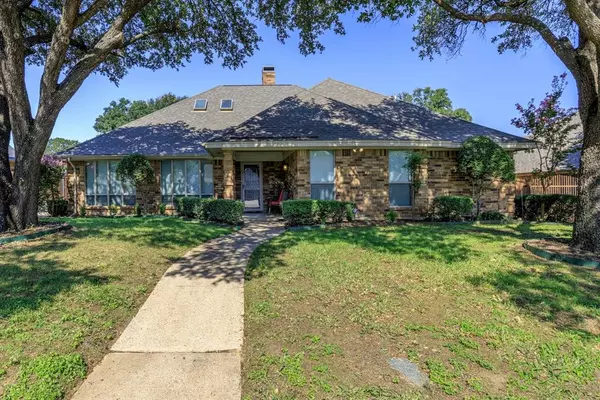
4 Beds
3 Baths
2,825 SqFt
4 Beds
3 Baths
2,825 SqFt
Key Details
Property Type Single Family Home
Sub Type Single Family Residence
Listing Status Active
Purchase Type For Sale
Square Footage 2,825 sqft
Price per Sqft $176
Subdivision Candleridge Add
MLS Listing ID 20721839
Style Traditional
Bedrooms 4
Full Baths 3
HOA Y/N Voluntary
Year Built 1984
Annual Tax Amount $8,025
Lot Size 0.266 Acres
Acres 0.266
Property Description
Secondary bedrooms are generously sized with beautiful wood floors and ample closet space. Elegant formal living and dining rooms, also with wood floors, provide the perfect setting for entertaining guests or enjoying family dinners. An enclosed bonus porch offers stunning views of the pool, while the large covered back porch leads to a gorgeous pool—perfect for relaxation and outdoor gatherings.
The home’s exterior features a gated, extended driveway, providing added privacy and convenient garage access at the rear. Located just minutes from French Lake and the scenic Candleridge Park and Trails, this home offers easy access to beautiful walking trails, fishing spots, and family-friendly outdoor activities. This home is ideal for those seeking both luxury and convenience in the vibrant Candleridge community. Perfect for entertaining or unwinding in style!
Location
State TX
County Tarrant
Community Jogging Path/Bike Path, Lake, Park
Direction From S Hulen St., left onto Sycamore School Rd. Turn left onto Old Mill Road, Left on Candlewind Ln., Turn right onto Bramblewood Road
Rooms
Dining Room 2
Interior
Interior Features Cable TV Available, Decorative Lighting, Eat-in Kitchen, Granite Counters, High Speed Internet Available, Vaulted Ceiling(s)
Heating Central, Electric
Cooling Ceiling Fan(s), Central Air, Electric
Flooring Ceramic Tile, Wood
Fireplaces Number 1
Fireplaces Type Brick, Wood Burning
Appliance Electric Cooktop, Electric Oven, Electric Water Heater, Microwave
Heat Source Central, Electric
Laundry Electric Dryer Hookup, Utility Room, Full Size W/D Area, Washer Hookup
Exterior
Exterior Feature Covered Patio/Porch, Rain Gutters, Lighting
Garage Spaces 2.0
Fence Back Yard, Wood
Pool Gunite, In Ground
Community Features Jogging Path/Bike Path, Lake, Park
Utilities Available Asphalt, City Sewer, City Water, Curbs, Sidewalk
Roof Type Composition
Total Parking Spaces 2
Garage Yes
Private Pool 1
Building
Lot Description Few Trees, Landscaped, Level, Lrg. Backyard Grass, Sprinkler System, Subdivision
Story One
Foundation Slab
Level or Stories One
Structure Type Brick
Schools
Elementary Schools Woodway
Middle Schools Wedgwood
High Schools Southwest
School District Fort Worth Isd
Others
Ownership Antoine Trust
Acceptable Financing Cash, Conventional, FHA, VA Loan
Listing Terms Cash, Conventional, FHA, VA Loan


"My job is to find and attract mastery-based agents to the office, protect the culture, and make sure everyone is happy! "






