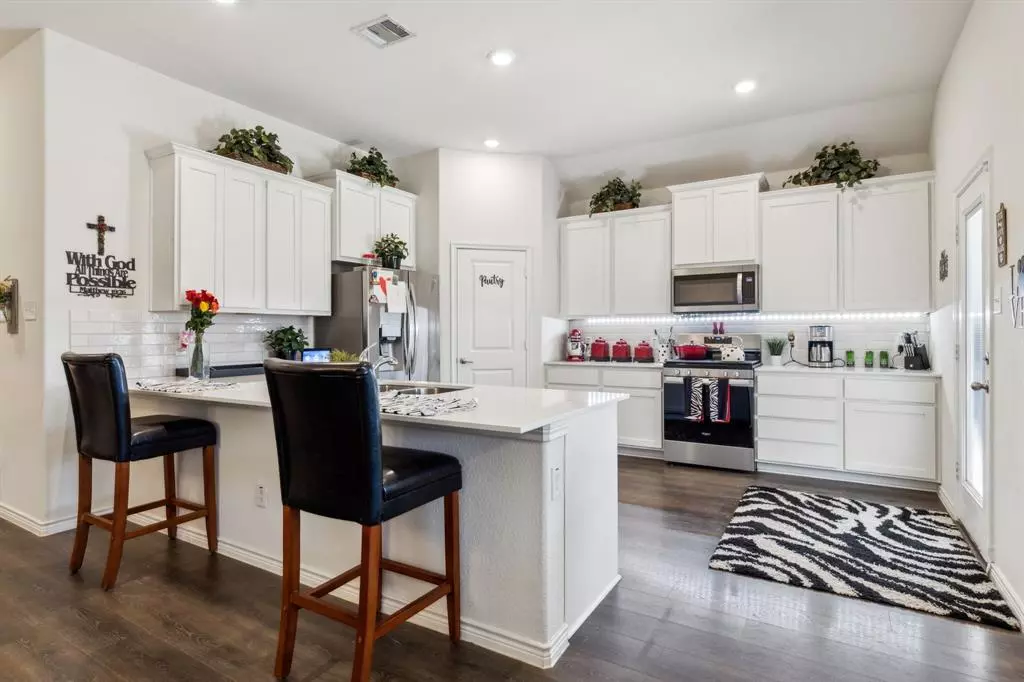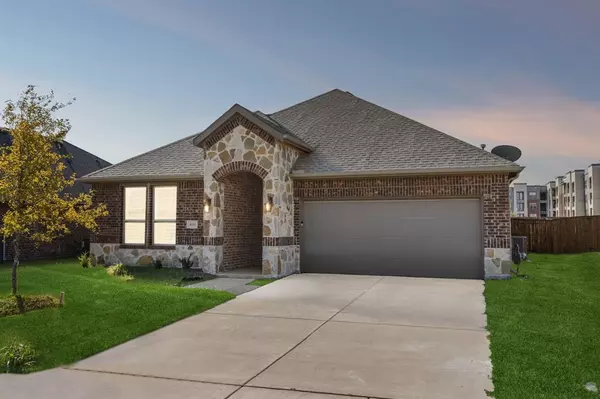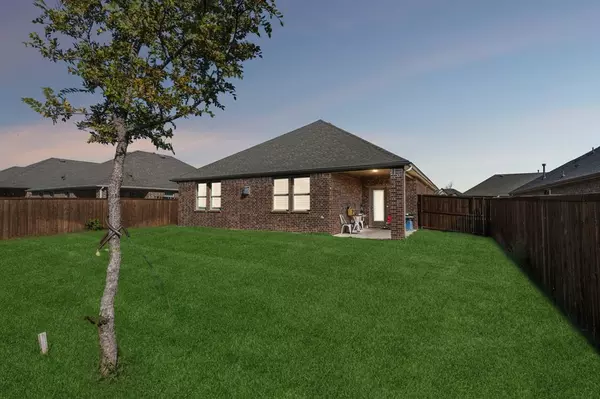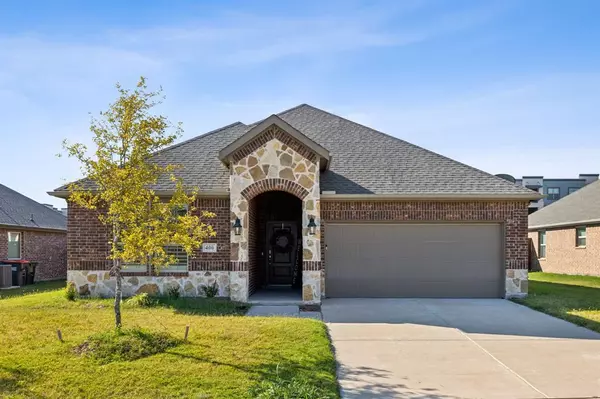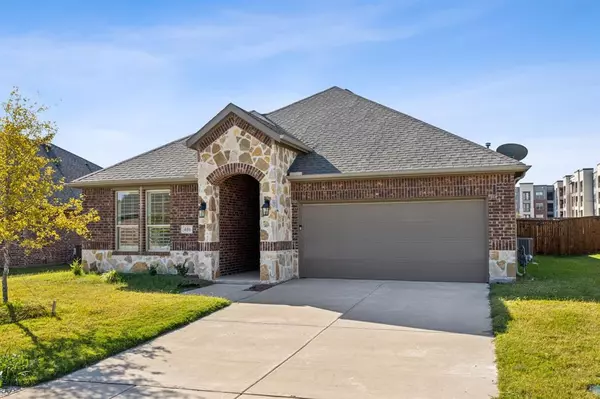
3 Beds
2 Baths
1,783 SqFt
3 Beds
2 Baths
1,783 SqFt
Key Details
Property Type Single Family Home
Sub Type Single Family Residence
Listing Status Active
Purchase Type For Sale
Square Footage 1,783 sqft
Price per Sqft $210
Subdivision Anna Crossing Ph 1C
MLS Listing ID 20745605
Style Traditional
Bedrooms 3
Full Baths 2
HOA Fees $500/ann
HOA Y/N Mandatory
Year Built 2022
Annual Tax Amount $6,808
Lot Size 7,318 Sqft
Acres 0.168
Property Description
Step inside to find beautiful plantation shutters throughout, adding a touch of elegance to every room. The kitchen boasts granite countertops, stainless steel appliances, and a large pantry for all your storage needs.
Enjoy your morning coffee on the covered patio overlooking the oversized backyard – perfect for hosting summer BBQs or relaxing with loved ones. The brick and stone exterior add to the curb appeal of this home, making it stand out in the neighborhood.
Conveniently, the washer, dryer, and fridge are included with the home, saving you time and money on essential appliances. Don't miss out on this fantastic opportunity to own a beautiful home in Anna Crossing. Schedule your showing today!
Location
State TX
County Collin
Direction From Highway 5 take a right onto E Foster Xing Dr, left onto Vail ln, right onto Penn st, home is located on the righthand side.
Rooms
Dining Room 1
Interior
Interior Features Cable TV Available, Double Vanity, Granite Counters, High Speed Internet Available, Kitchen Island, Open Floorplan, Smart Home System, Walk-In Closet(s)
Heating Central
Cooling Central Air
Flooring Carpet, Ceramic Tile, Wood
Fireplaces Number 1
Fireplaces Type Family Room, Gas Logs
Appliance Dishwasher, Disposal, Gas Range, Microwave, Refrigerator
Heat Source Central
Laundry Electric Dryer Hookup, Full Size W/D Area, Washer Hookup
Exterior
Exterior Feature Covered Patio/Porch, Private Yard
Garage Spaces 2.0
Fence Brick, Fenced, Wood
Utilities Available City Sewer, City Water, Co-op Electric
Roof Type Shingle
Total Parking Spaces 2
Garage Yes
Building
Lot Description Interior Lot, Landscaped, Level, Lrg. Backyard Grass
Story One
Foundation Slab
Level or Stories One
Structure Type Brick
Schools
Elementary Schools Judith Harlow
Middle Schools Anna
High Schools Anna
School District Anna Isd
Others
Ownership Balingit/Ward
Acceptable Financing 1031 Exchange, Cash, Conventional, FHA, VA Loan
Listing Terms 1031 Exchange, Cash, Conventional, FHA, VA Loan


"My job is to find and attract mastery-based agents to the office, protect the culture, and make sure everyone is happy! "

