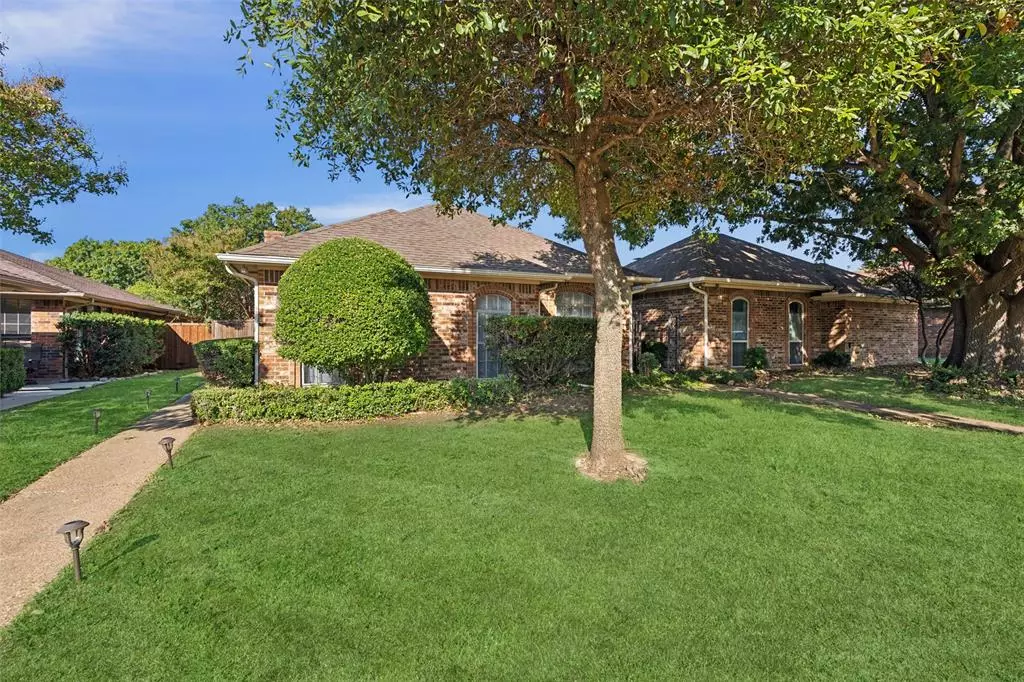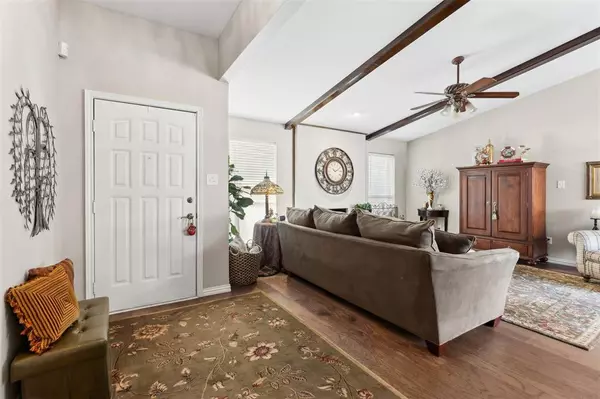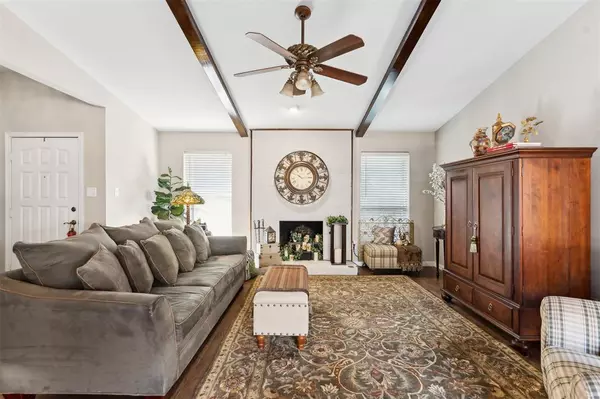
3 Beds
2 Baths
1,752 SqFt
3 Beds
2 Baths
1,752 SqFt
Key Details
Property Type Single Family Home
Sub Type Single Family Residence
Listing Status Pending
Purchase Type For Sale
Square Footage 1,752 sqft
Price per Sqft $222
Subdivision Homestead Sec One
MLS Listing ID 20744658
Style Traditional
Bedrooms 3
Full Baths 2
HOA Y/N None
Year Built 1982
Annual Tax Amount $5,183
Lot Size 5,662 Sqft
Acres 0.13
Property Description
Close to shopping, restaurants, medical facilities and entertainment venues. Convenient to DNT, GB Tollway and 121 Corridor. NO HOA!
Location
State TX
County Collin
Community Curbs, Sidewalks
Direction From Parker Road, turn north on Wells to 3401
Rooms
Dining Room 2
Interior
Interior Features Cable TV Available, Decorative Lighting, Eat-in Kitchen, Granite Counters, High Speed Internet Available, Vaulted Ceiling(s), Walk-In Closet(s)
Heating Central
Cooling Ceiling Fan(s), Central Air
Flooring Ceramic Tile, Laminate
Fireplaces Number 1
Fireplaces Type Brick, Gas, Living Room, Raised Hearth
Appliance Dishwasher, Disposal, Electric Range, Gas Water Heater, Microwave
Heat Source Central
Exterior
Exterior Feature Rain Gutters, Uncovered Courtyard
Garage Spaces 2.0
Community Features Curbs, Sidewalks
Utilities Available All Weather Road, Alley, Cable Available, City Sewer, City Water, Concrete, Curbs, Individual Gas Meter, Individual Water Meter, Sidewalk
Roof Type Composition
Total Parking Spaces 2
Garage Yes
Building
Lot Description Few Trees, Interior Lot, Landscaped, Level, Sprinkler System, Subdivision
Story One
Foundation Slab
Level or Stories One
Structure Type Brick
Schools
Elementary Schools Daffron
Middle Schools Robinson
High Schools Jasper
School District Plano Isd
Others
Ownership Of Record
Acceptable Financing Cash, Conventional, FHA, VA Loan
Listing Terms Cash, Conventional, FHA, VA Loan


"My job is to find and attract mastery-based agents to the office, protect the culture, and make sure everyone is happy! "






