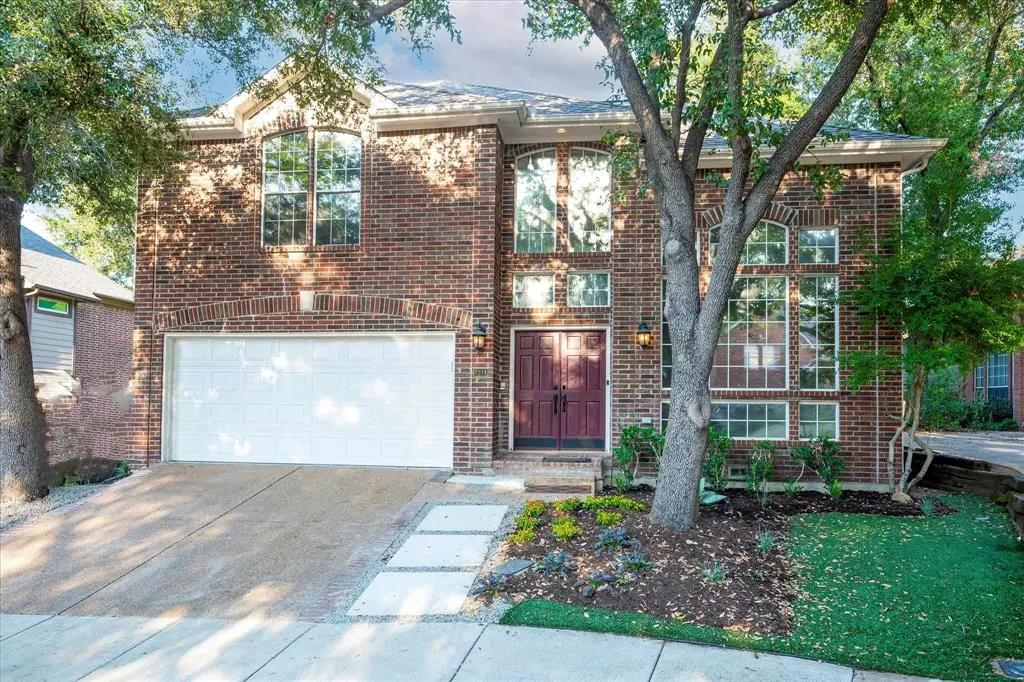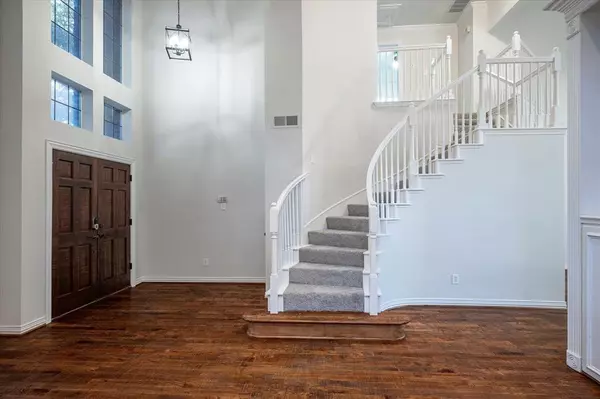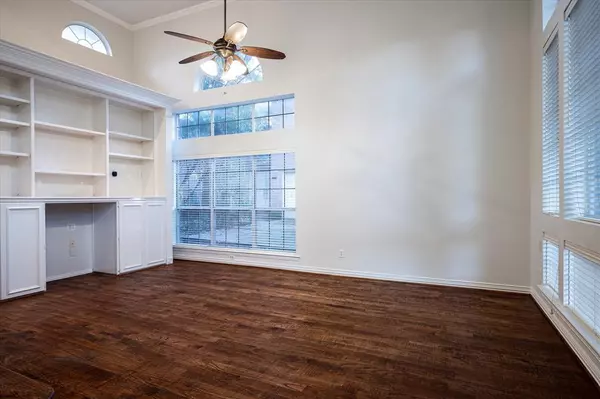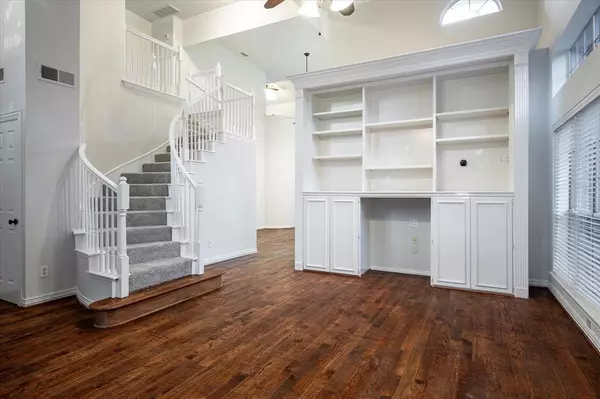
3 Beds
3 Baths
2,109 SqFt
3 Beds
3 Baths
2,109 SqFt
Key Details
Property Type Single Family Home
Sub Type Single Family Residence
Listing Status Pending
Purchase Type For Sale
Square Footage 2,109 sqft
Price per Sqft $213
Subdivision Ladera Village At Las Colinas
MLS Listing ID 20742775
Style Traditional
Bedrooms 3
Full Baths 2
Half Baths 1
HOA Fees $480
HOA Y/N Mandatory
Year Built 1992
Lot Size 3,746 Sqft
Acres 0.086
Property Description
Location
State TX
County Dallas
Community Jogging Path/Bike Path, Lake, Park, Perimeter Fencing, Playground
Direction Use GPS navigation.
Rooms
Dining Room 1
Interior
Interior Features Built-in Features, Chandelier, Decorative Lighting, Eat-in Kitchen, High Speed Internet Available, Open Floorplan, Pantry, Vaulted Ceiling(s), Walk-In Closet(s)
Heating Central
Cooling Ceiling Fan(s), Central Air, Electric
Flooring Carpet, Hardwood
Fireplaces Number 1
Fireplaces Type Wood Burning
Appliance Dishwasher, Disposal, Electric Cooktop, Microwave
Heat Source Central
Laundry Electric Dryer Hookup, Utility Room, Full Size W/D Area, Washer Hookup
Exterior
Exterior Feature Awning(s)
Garage Spaces 2.0
Fence Wood
Community Features Jogging Path/Bike Path, Lake, Park, Perimeter Fencing, Playground
Utilities Available All Weather Road, City Sewer, City Water, Curbs, Sidewalk
Roof Type Composition
Total Parking Spaces 2
Garage Yes
Building
Lot Description Interior Lot, Landscaped, Subdivision
Story Two
Level or Stories Two
Structure Type Brick
Schools
Elementary Schools Freeman
Middle Schools Bush
High Schools Ranchview
School District Carrollton-Farmers Branch Isd
Others
Ownership See tax
Acceptable Financing Cash, Conventional, FHA, VA Loan
Listing Terms Cash, Conventional, FHA, VA Loan


"My job is to find and attract mastery-based agents to the office, protect the culture, and make sure everyone is happy! "






