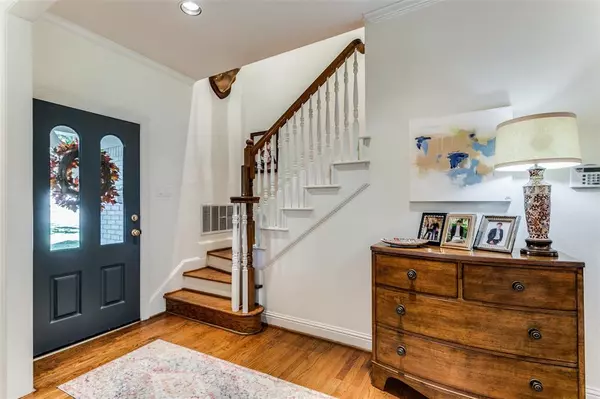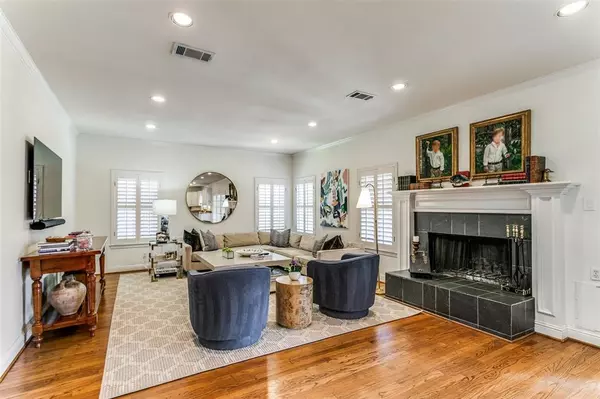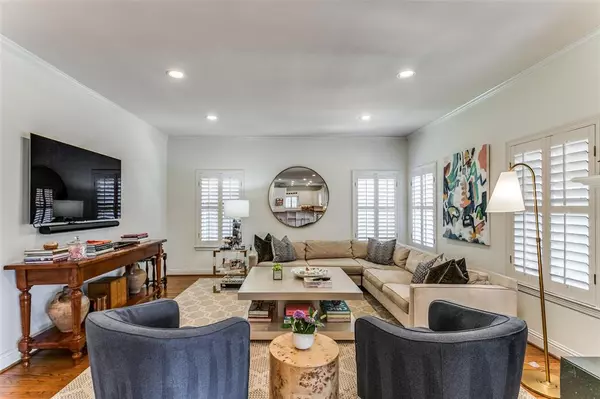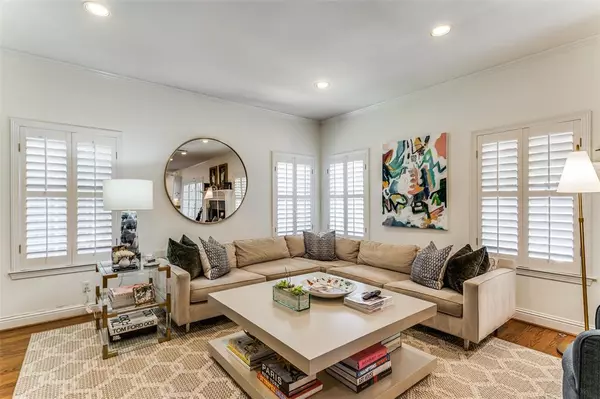
4 Beds
4 Baths
3,026 SqFt
4 Beds
4 Baths
3,026 SqFt
Key Details
Property Type Single Family Home
Sub Type Single Family Residence
Listing Status Active
Purchase Type For Sale
Square Footage 3,026 sqft
Price per Sqft $792
Subdivision Caruth Hills 07
MLS Listing ID 20759154
Style Traditional
Bedrooms 4
Full Baths 4
HOA Y/N None
Year Built 1948
Annual Tax Amount $31,518
Lot Size 8,799 Sqft
Acres 0.202
Lot Dimensions 59 x 150
Property Description
Location
State TX
County Dallas
Direction Between Northwest Hwy and Southwestern. East of Durham across from Boone Elementary
Rooms
Dining Room 1
Interior
Interior Features Built-in Features, Cable TV Available, Double Vanity, Granite Counters, High Speed Internet Available, Walk-In Closet(s)
Cooling Ceiling Fan(s), Central Air, Electric, Gas, Zoned
Flooring Carpet, Ceramic Tile, Wood
Fireplaces Number 2
Fireplaces Type Gas Logs, Gas Starter, Masonry
Equipment Irrigation Equipment
Appliance Dishwasher, Disposal, Electric Cooktop, Gas Water Heater, Double Oven, Plumbed For Gas in Kitchen, Refrigerator
Exterior
Exterior Feature Built-in Barbecue, Covered Patio/Porch, Gas Grill, Outdoor Grill, Private Yard
Garage Spaces 2.0
Fence Back Yard, Wood
Utilities Available City Sewer, City Water
Roof Type Composition
Total Parking Spaces 2
Garage Yes
Building
Lot Description Interior Lot, Landscaped, Lrg. Backyard Grass
Story Two
Foundation Pillar/Post/Pier
Level or Stories Two
Structure Type Brick,Siding
Schools
Elementary Schools Michael M Boone
Middle Schools Highland Park
High Schools Highland Park
School District Highland Park Isd
Others
Ownership See Agent


"My job is to find and attract mastery-based agents to the office, protect the culture, and make sure everyone is happy! "






