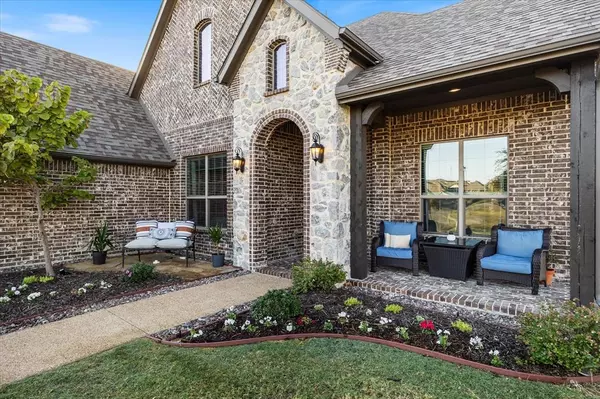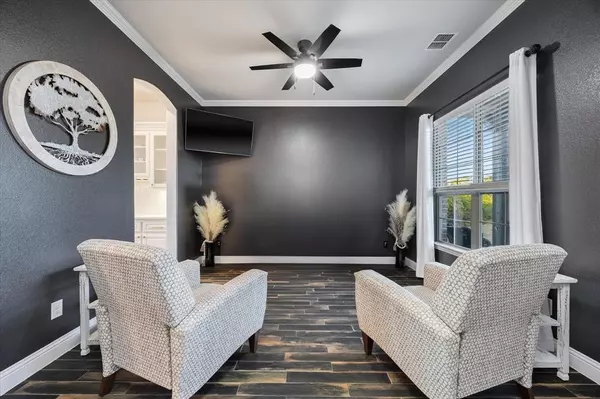
4 Beds
3 Baths
2,901 SqFt
4 Beds
3 Baths
2,901 SqFt
Key Details
Property Type Single Family Home
Sub Type Single Family Residence
Listing Status Active
Purchase Type For Sale
Square Footage 2,901 sqft
Price per Sqft $167
Subdivision Woodcreek Ph 1-D4
MLS Listing ID 20760396
Style Traditional
Bedrooms 4
Full Baths 3
HOA Fees $360
HOA Y/N Mandatory
Year Built 2019
Annual Tax Amount $8,572
Lot Size 8,015 Sqft
Acres 0.184
Lot Dimensions 91x110x75x125
Property Description
Location
State TX
County Rockwall
Community Club House, Community Pool, Fishing, Fitness Center, Greenbelt, Jogging Path/Bike Path, Lake, Park, Playground, Pool, Other
Direction I-30 to Fate, exit 73 FM-551, North on FM-551 (Crawford Rd), Left on Fate Main St, Right on CD Boren Pkwy, Left on Leonard Way, Right on Stevenson Dr, Left on Kara Dr, last home on the left.
Rooms
Dining Room 2
Interior
Interior Features Built-in Features, Cable TV Available, Decorative Lighting, Flat Screen Wiring, High Speed Internet Available, Kitchen Island, Open Floorplan, Smart Home System, Sound System Wiring, Vaulted Ceiling(s), Walk-In Closet(s)
Heating Central, Natural Gas
Cooling Ceiling Fan(s), Central Air, Electric
Flooring Carpet, Ceramic Tile
Fireplaces Number 1
Fireplaces Type Family Room, Gas Logs, Sealed Combustion
Appliance Dishwasher, Disposal, Electric Oven, Gas Cooktop, Gas Water Heater, Microwave, Tankless Water Heater, Vented Exhaust Fan
Heat Source Central, Natural Gas
Laundry Electric Dryer Hookup, Full Size W/D Area, Washer Hookup
Exterior
Exterior Feature Covered Patio/Porch, Rain Gutters
Garage Spaces 2.0
Fence Wrought Iron
Community Features Club House, Community Pool, Fishing, Fitness Center, Greenbelt, Jogging Path/Bike Path, Lake, Park, Playground, Pool, Other
Utilities Available Sidewalk, Underground Utilities
Roof Type Composition
Total Parking Spaces 2
Garage Yes
Building
Lot Description Corner Lot, Greenbelt, Irregular Lot, Landscaped, Lrg. Backyard Grass, Sprinkler System, Subdivision
Story One and One Half
Foundation Slab
Level or Stories One and One Half
Structure Type Brick,Rock/Stone
Schools
Elementary Schools Billie Stevenson
Middle Schools Herman E Utley
High Schools Rockwall
School District Rockwall Isd
Others
Ownership Of Record
Special Listing Condition Aerial Photo, Survey Available


"My job is to find and attract mastery-based agents to the office, protect the culture, and make sure everyone is happy! "






