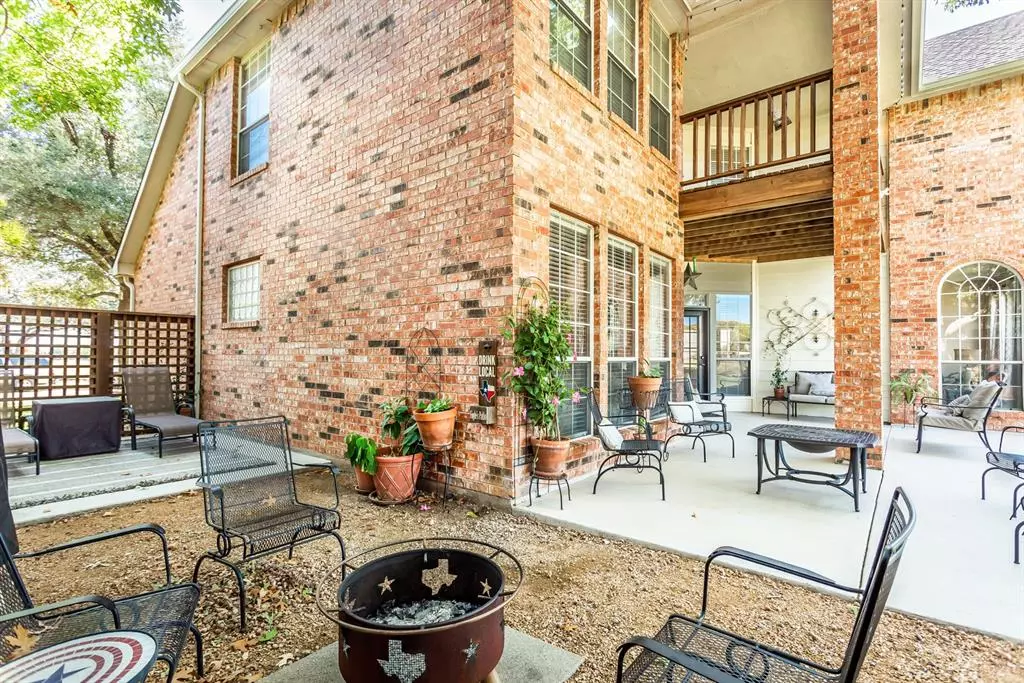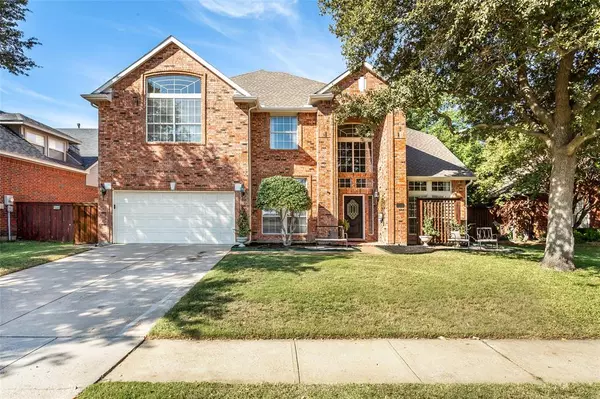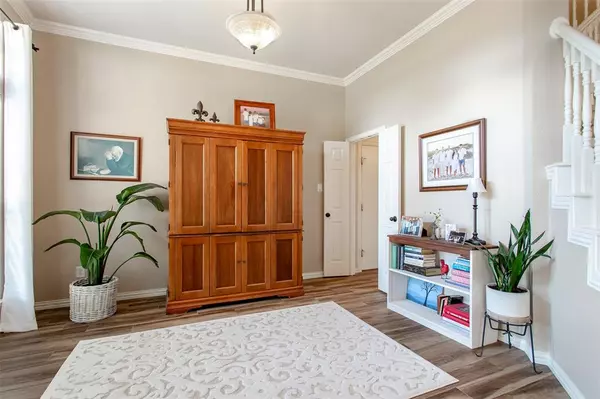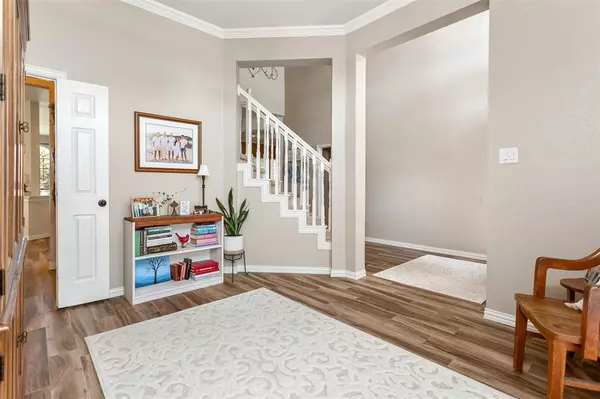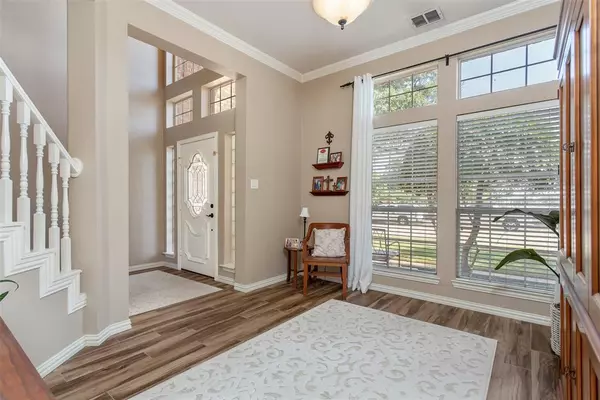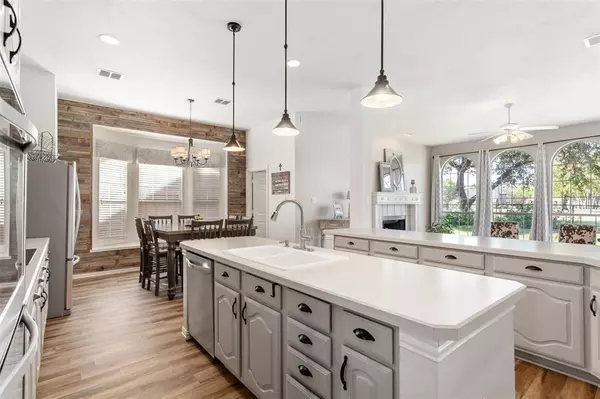
5 Beds
3 Baths
3,525 SqFt
5 Beds
3 Baths
3,525 SqFt
Key Details
Property Type Single Family Home
Sub Type Single Family Residence
Listing Status Active
Purchase Type For Sale
Square Footage 3,525 sqft
Price per Sqft $202
Subdivision Plantation Resort Ph Iiic The
MLS Listing ID 20760382
Style Traditional
Bedrooms 5
Full Baths 3
HOA Fees $180
HOA Y/N Mandatory
Year Built 1999
Annual Tax Amount $8,798
Lot Size 7,840 Sqft
Acres 0.18
Property Description
Location
State TX
County Collin
Community Club House, Community Pool, Curbs, Fishing, Golf, Greenbelt, Lake, Park, Perimeter Fencing, Playground, Sidewalks
Direction From 121, take Coit Rd North; Left on Jereme Trail, Turn Right on Norfolk. Across from Curtsinger Elementary
Rooms
Dining Room 2
Interior
Interior Features Built-in Features, Cable TV Available, Decorative Lighting, Double Vanity, Eat-in Kitchen, Kitchen Island, Open Floorplan, Pantry, Walk-In Closet(s)
Heating Central, Zoned
Cooling Ceiling Fan(s), Central Air, Electric, Zoned
Flooring Carpet, Ceramic Tile
Fireplaces Number 1
Fireplaces Type Family Room, Gas Starter, Wood Burning
Appliance Built-in Refrigerator, Dishwasher, Disposal, Electric Cooktop, Microwave
Heat Source Central, Zoned
Laundry Full Size W/D Area, Other
Exterior
Exterior Feature Balcony, Covered Deck, Rain Gutters
Garage Spaces 2.0
Fence Chain Link
Community Features Club House, Community Pool, Curbs, Fishing, Golf, Greenbelt, Lake, Park, Perimeter Fencing, Playground, Sidewalks
Utilities Available Cable Available, City Sewer, City Water, Concrete, Curbs, Individual Gas Meter, Individual Water Meter, Sidewalk
Roof Type Composition
Total Parking Spaces 2
Garage Yes
Building
Lot Description Interior Lot, Landscaped, Lrg. Backyard Grass, On Golf Course, Sprinkler System, Subdivision
Story Two
Foundation Slab
Level or Stories Two
Structure Type Brick
Schools
Elementary Schools Curtsinger
Middle Schools Wester
High Schools Centennial
School District Frisco Isd
Others
Ownership see tax records
Acceptable Financing Cash, Conventional, FHA, VA Loan
Listing Terms Cash, Conventional, FHA, VA Loan
Special Listing Condition Deed Restrictions, Survey Available


"My job is to find and attract mastery-based agents to the office, protect the culture, and make sure everyone is happy! "

