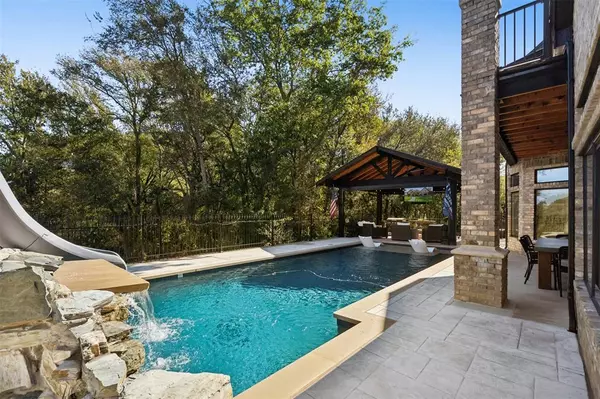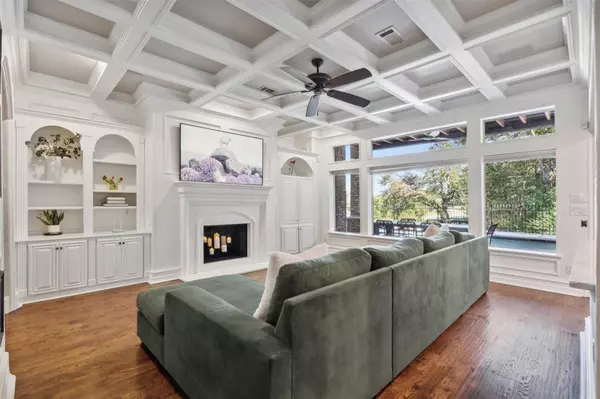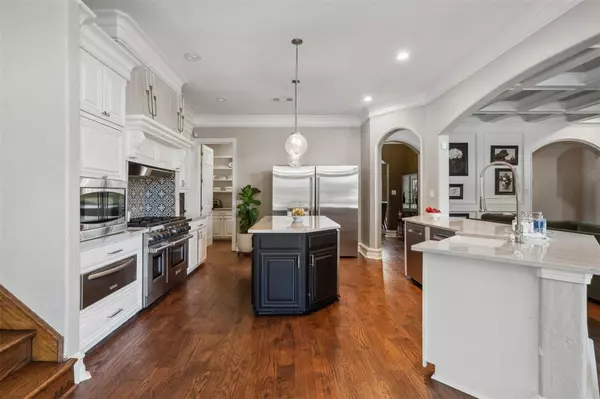
4 Beds
4 Baths
6,323 SqFt
4 Beds
4 Baths
6,323 SqFt
Key Details
Property Type Single Family Home
Sub Type Single Family Residence
Listing Status Active
Purchase Type For Sale
Square Footage 6,323 sqft
Price per Sqft $204
Subdivision Fairways Of Walnut Creek The
MLS Listing ID 20772887
Style Traditional
Bedrooms 4
Full Baths 3
Half Baths 1
HOA Fees $350/ann
HOA Y/N Voluntary
Year Built 2000
Annual Tax Amount $23,371
Lot Size 0.275 Acres
Acres 0.275
Property Description
Step into the heart of the home, where the expansive kitchen will captivate you. Equipped with a professional-grade 8-burner WOLF oven and gas stovetop, along with two dishwashers, this culinary haven is perfect for cooking and entertaining. The open layout allows you to effortlessly engage with guests while crafting chef-inspired meals.
Retreat to the spacious bedrooms, designed to serve as personal sanctuaries where you can relax and reset. With two master suites—one on each level—there's plenty of room for comfort and privacy.
The beautifully renovated backyard (2020) is an outdoor oasis featuring dedicated living and dining spaces, a fun pool area, and automated screens for shade and wind protection. The expansive two-tone pergola creates an ideal setting for gatherings, overlooking the serene 11th hole tee box of the Walnut Creek Country Club-Oak Course.
Recent upgrades include a complete front landscaping remodel and french drains for optimal drainage, ensuring an ideal environment for your favorite plants. In 2021, the home received a major efficiency boost with new spray foam insulation, HVAC systems, and updated water heaters for peace of mind.
Thoughtfully designed, the home offers abundant storage solutions, including a large walk-in pantry, 4 car garage, and mud room leading to the backyard. The finished third-floor bonus room serves as a versatile playroom or workspace, while a secret bonus room provides a private office retreat. The massive theater room, complete with an attached game room, is perfect for unforgettable movie and game nights.
Every inch of this home has been meticulously renovated and designed, making it not just a house—but your dream home and backyard paradise. Don’t miss the chance to make this exceptional space your own!
Location
State TX
County Tarrant
Direction From 287 exit Broad Street and turn left on to Broad Street, turn left on to Cannon Drive and a left on to Amanda Drive. Home is on your right.
Rooms
Dining Room 2
Interior
Interior Features Built-in Features, Cathedral Ceiling(s), Cedar Closet(s), Decorative Lighting, Double Vanity, Eat-in Kitchen, Granite Counters, High Speed Internet Available, In-Law Suite Floorplan, Kitchen Island, Multiple Staircases, Open Floorplan, Paneling, Pantry, Vaulted Ceiling(s), Walk-In Closet(s), Wet Bar, Second Primary Bedroom
Heating Central, Fireplace(s), Natural Gas
Cooling Attic Fan, Ceiling Fan(s), Central Air, Electric, Gas
Flooring Carpet, Ceramic Tile, Hardwood
Fireplaces Number 2
Fireplaces Type Bedroom, Family Room
Appliance Built-in Gas Range, Dishwasher, Disposal
Heat Source Central, Fireplace(s), Natural Gas
Laundry Electric Dryer Hookup, Utility Room, Laundry Chute, Full Size W/D Area, Washer Hookup, On Site
Exterior
Exterior Feature Awning(s), Balcony, Covered Patio/Porch, Rain Gutters, Outdoor Living Center
Garage Spaces 4.0
Fence Wrought Iron
Pool Heated, In Ground, Outdoor Pool
Utilities Available City Sewer, City Water
Roof Type Composition
Total Parking Spaces 4
Garage Yes
Private Pool 1
Building
Lot Description Cul-De-Sac, Few Trees, Landscaped, On Golf Course, Sprinkler System
Story Three Or More
Foundation Slab
Level or Stories Three Or More
Structure Type Brick
Schools
Elementary Schools Brown
Middle Schools Worley
High Schools Mansfield
School District Mansfield Isd
Others
Restrictions None
Ownership Stacie and Patrick O'Connell
Acceptable Financing Cash, Conventional, FHA, VA Loan
Listing Terms Cash, Conventional, FHA, VA Loan


"My job is to find and attract mastery-based agents to the office, protect the culture, and make sure everyone is happy! "






