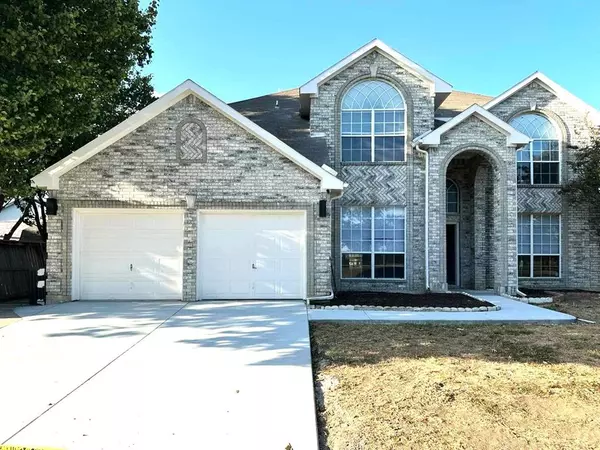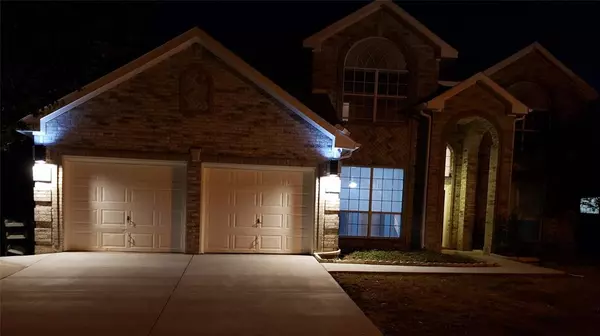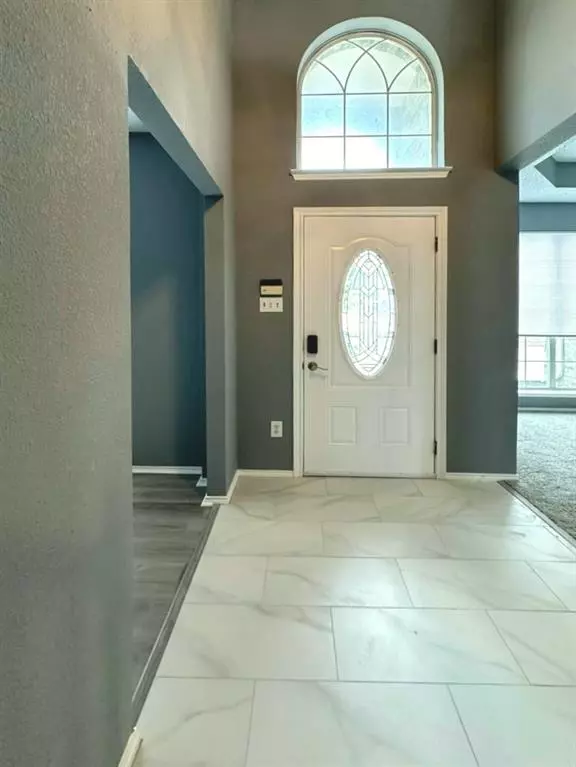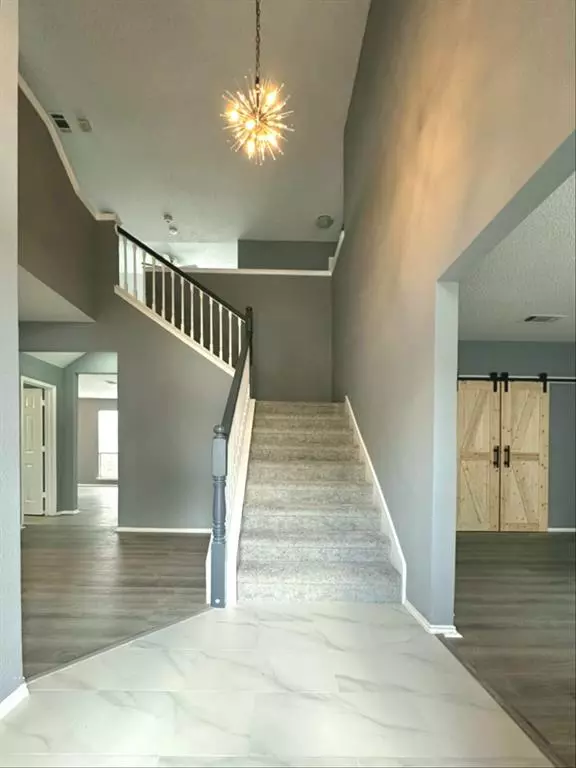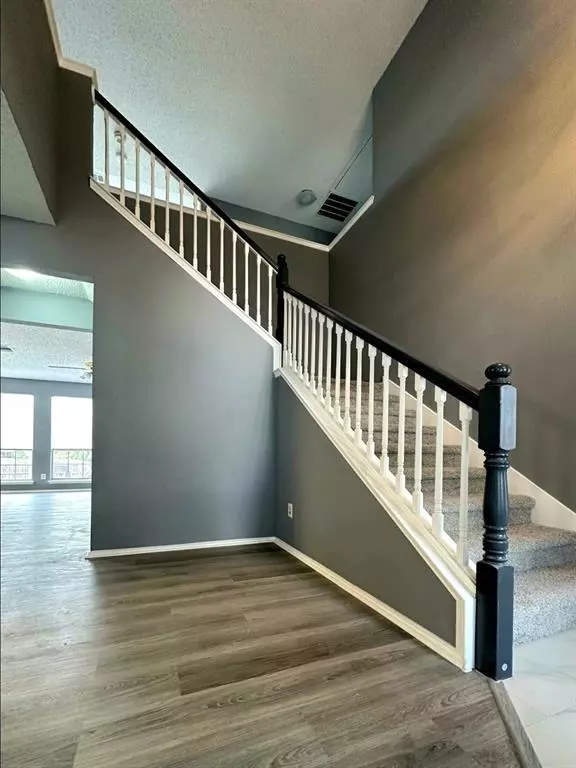
4 Beds
4 Baths
2,848 SqFt
4 Beds
4 Baths
2,848 SqFt
Key Details
Property Type Single Family Home
Sub Type Single Family Residence
Listing Status Active Contingent
Purchase Type For Sale
Square Footage 2,848 sqft
Price per Sqft $136
Subdivision Highland Trail Add
MLS Listing ID 20769688
Bedrooms 4
Full Baths 3
Half Baths 1
HOA Y/N None
Year Built 1998
Annual Tax Amount $7,502
Lot Size 7,448 Sqft
Acres 0.171
Property Description
Attractively the joint of mixing floor of tile, carpet, and luxury vinyl plank have been discovered after the front door. These durable and stylish connecting floors with comfort design of carpet for bedrooms, tiles for bathrooms, and luxury waterproof vinyl for kitchen as well as living areas will bring its new owner many years maintenance free.
The kitchen is built over standard for one who loves to cook, equipped with abundant cabinets, kitchen island, and powerful stove top, that ensuring enough cooking foods for a huge family on a holiday.
All bathrooms have upgrade with new modern cabinets with Carrera Marble tops.
This 4bed-3.5bath home also has new paint inside and outside. New paint on new cabinet drawers too. The 5th room can be used as a bonus room for guest, entertainment room, or a work at home office. Backyard is big enough to keep your kids busy with many activities. Clean front yard is waiting for a special taste of a gardener for plants color decoration, the new driveway is still fresh for new home buyers' vehicles.
Location
State TX
County Tarrant
Community Park
Direction From TX-360 S take exit Right onto E Sublett Rd. Left onto Silo Rd. Right onto E Lynn Creek Dr. Left onto Tabor Dr. Home is on your right. From I-20 S take exit Collin and turn left. Then Right onto E Sublett Rd. Left onto Silo Rd. Right onto E Lynn Creek Dr. Left onto Tabor Dr. Home is on your Rt.
Rooms
Dining Room 2
Interior
Interior Features Cable TV Available, Chandelier, High Speed Internet Available, Kitchen Island, Pantry, Vaulted Ceiling(s), Walk-In Closet(s)
Heating Central, Natural Gas
Cooling Ceiling Fan(s), Central Air, Electric
Flooring Carpet, Luxury Vinyl Plank, Tile
Fireplaces Number 1
Fireplaces Type Family Room, Gas, Wood Burning
Equipment Satellite Dish
Appliance Dishwasher, Disposal, Gas Cooktop, Gas Water Heater, Microwave, Convection Oven, Plumbed For Gas in Kitchen
Heat Source Central, Natural Gas
Laundry Gas Dryer Hookup, Utility Room, Full Size W/D Area, Washer Hookup
Exterior
Exterior Feature Covered Patio/Porch, Rain Gutters, Lighting
Garage Spaces 2.0
Fence Back Yard, Wood
Community Features Park
Utilities Available Cable Available, City Sewer, City Water, Community Mailbox, Concrete, Curbs, Sidewalk, Underground Utilities
Roof Type Composition
Total Parking Spaces 2
Garage Yes
Building
Lot Description Interior Lot, Landscaped, Lrg. Backyard Grass, Park View, Subdivision
Story Two
Foundation Slab
Level or Stories Two
Structure Type Brick
Schools
Elementary Schools Ashworth
High Schools Seguin
School District Arlington Isd
Others
Ownership Thuy Le
Acceptable Financing Cash, Conventional, FHA, VA Loan
Listing Terms Cash, Conventional, FHA, VA Loan
Special Listing Condition Agent Related to Owner


"My job is to find and attract mastery-based agents to the office, protect the culture, and make sure everyone is happy! "


