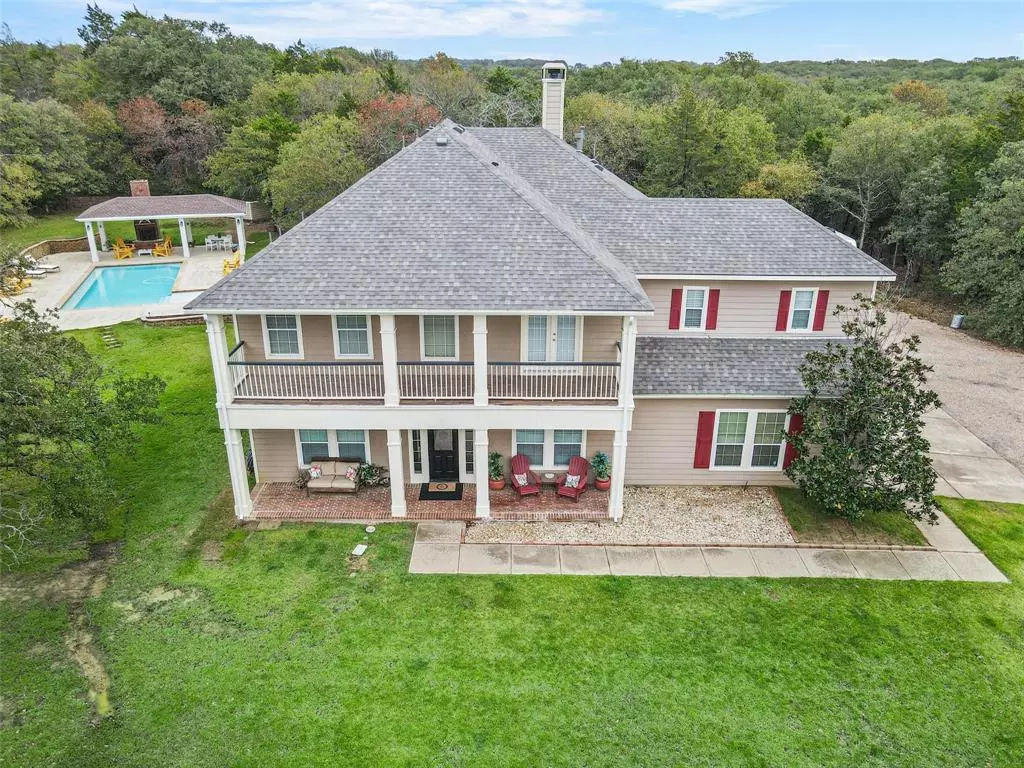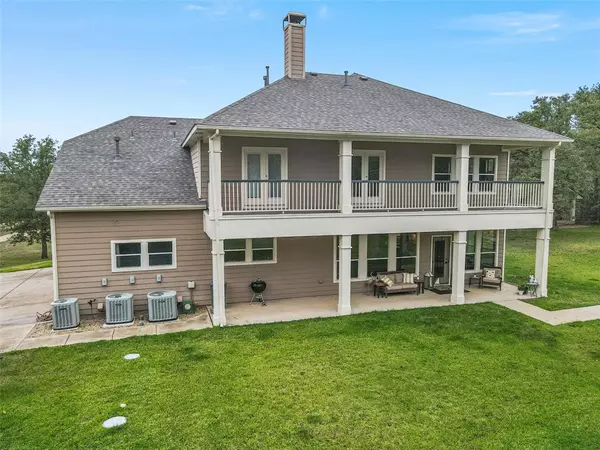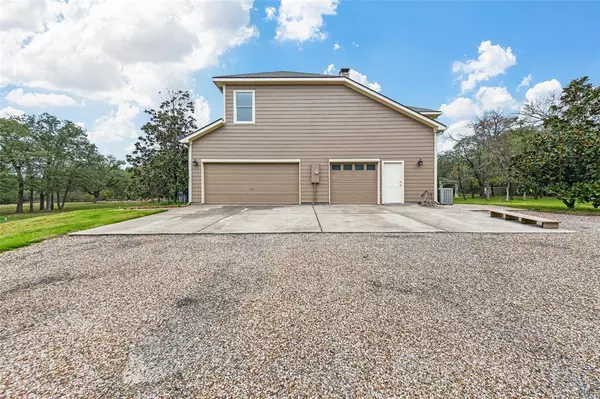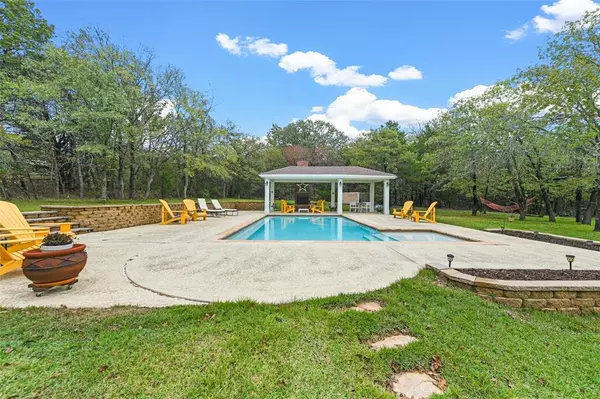3 Beds
3 Baths
3,475 SqFt
3 Beds
3 Baths
3,475 SqFt
Key Details
Property Type Single Family Home
Sub Type Single Family Residence
Listing Status Active
Purchase Type For Sale
Square Footage 3,475 sqft
Price per Sqft $252
Subdivision Ranch The
MLS Listing ID 20773829
Style Traditional
Bedrooms 3
Full Baths 2
Half Baths 1
HOA Fees $100/ann
HOA Y/N Mandatory
Year Built 2006
Annual Tax Amount $11,547
Lot Size 5.000 Acres
Acres 5.0
Property Sub-Type Single Family Residence
Property Description
Location
State TX
County Cooke
Direction From Denton drive North on I-35 Exit 487 Valley View FM 922 Turn right on FM 922 traveling East 5.9 miles Turn left onto CR 2255 Drive 1.4 miles Turn right at stone mailbox 1466 & watch for my sign Home is on the left side at end of driveway
Rooms
Dining Room 1
Interior
Interior Features Built-in Features, Decorative Lighting, Granite Counters, High Speed Internet Available, Kitchen Island, Open Floorplan, Pantry, Sound System Wiring, Walk-In Closet(s)
Heating Central, Fireplace(s), Propane
Cooling Ceiling Fan(s), Central Air, Electric
Flooring Carpet, Ceramic Tile, Hardwood, Wood
Fireplaces Number 2
Fireplaces Type Gas Logs, Living Room, Propane, Stone, Wood Burning
Appliance Dishwasher, Disposal, Dryer, Electric Oven, Gas Cooktop, Microwave, Plumbed For Gas in Kitchen, Refrigerator, Washer
Heat Source Central, Fireplace(s), Propane
Laundry Electric Dryer Hookup, Utility Room, Stacked W/D Area, Washer Hookup
Exterior
Exterior Feature Balcony, Covered Patio/Porch, Rain Gutters, Lighting
Garage Spaces 3.0
Fence Fenced, Gate, Perimeter, Pipe, Security, Wrought Iron
Pool Cabana, Gunite, In Ground, Outdoor Pool, Private, Salt Water
Utilities Available Aerobic Septic, All Weather Road, Co-op Electric, Co-op Water, Electricity Connected, Individual Water Meter, Propane
Roof Type Asphalt,Shingle
Total Parking Spaces 3
Garage Yes
Private Pool 1
Building
Lot Description Acreage, Cleared, Interior Lot, Landscaped, Lrg. Backyard Grass, Many Trees, Oak, Sprinkler System, Subdivision
Story Two
Foundation Slab
Level or Stories Two
Structure Type Siding
Schools
Elementary Schools Pilot Point
Middle Schools Pilot Point
High Schools Pilot Point
School District Pilot Point Isd
Others
Restrictions Deed,Development,Easement(s)
Ownership See tax records
Acceptable Financing Cash, Conventional, FHA, VA Loan
Listing Terms Cash, Conventional, FHA, VA Loan
Special Listing Condition Aerial Photo, Deed Restrictions, Survey Available, Utility Easement
Virtual Tour https://www.propertypanorama.com/instaview/ntreis/20773829

"My job is to find and attract mastery-based agents to the office, protect the culture, and make sure everyone is happy! "






