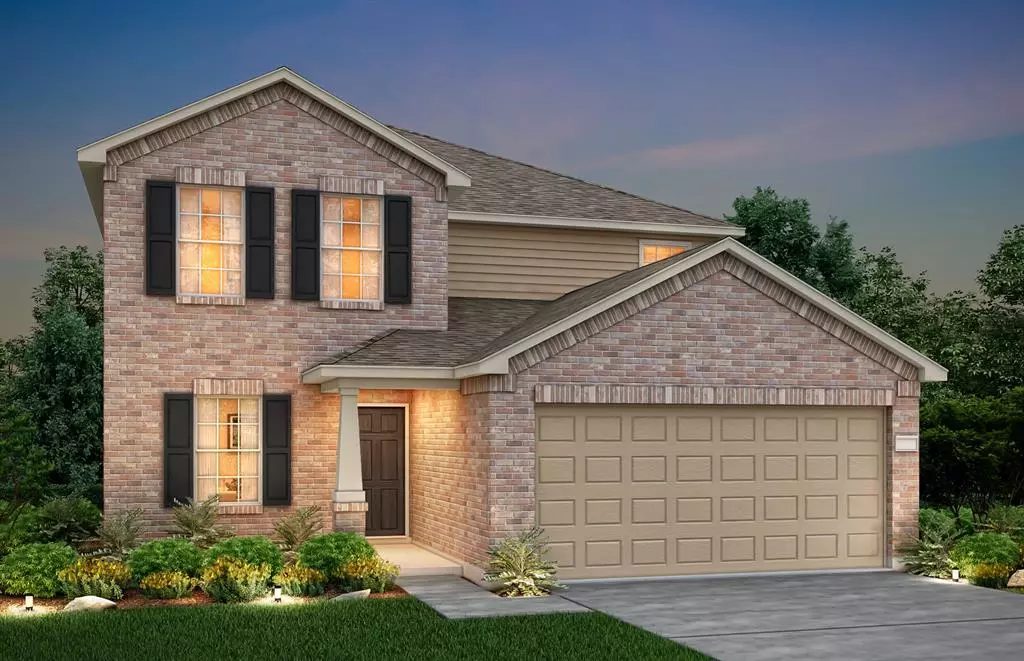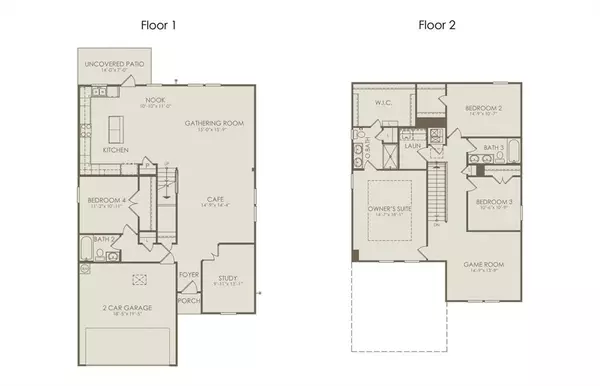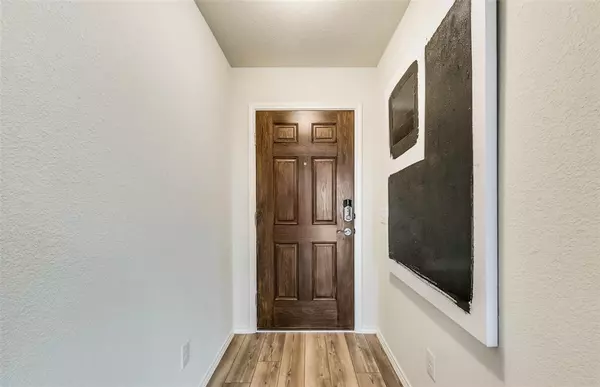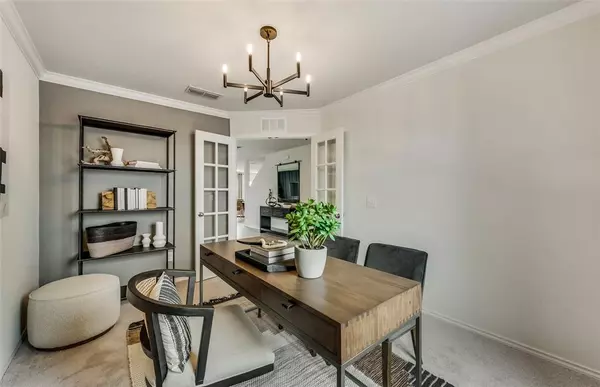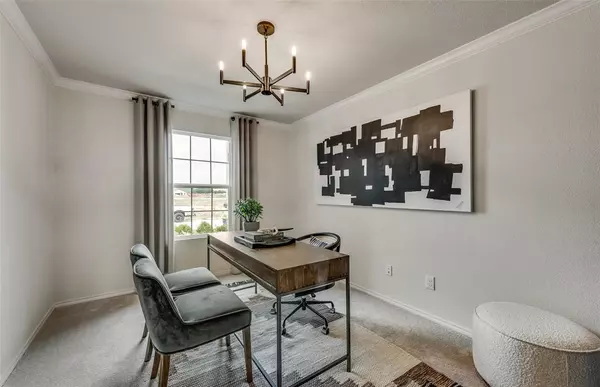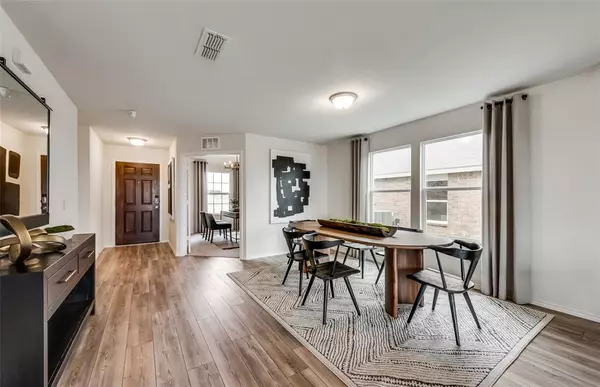
4 Beds
3 Baths
2,611 SqFt
4 Beds
3 Baths
2,611 SqFt
Key Details
Property Type Single Family Home
Sub Type Single Family Residence
Listing Status Active
Purchase Type For Sale
Square Footage 2,611 sqft
Price per Sqft $140
Subdivision Arbordale
MLS Listing ID 20777436
Bedrooms 4
Full Baths 3
HOA Fees $150/qua
HOA Y/N Mandatory
Year Built 2024
Lot Size 7,069 Sqft
Acres 0.1623
Property Description
Introducing the two-story Mesilla plan, Elevation O, available for move-in December 2024. This spacious 4-bedroom, 3-bathroom home offers 2,611 sq. ft. of elegant living space. The open kitchen features an oversized island, perfect for culinary adventures and gatherings. A study with French doors provides a private and refined workspace. Enjoy oversized bedrooms with ample closet space, luxury vinyl plank flooring, and smart home wiring throughout. This home is ideal for growing families or entertaining guests.
Location
State TX
County Kaufman
Direction Follow I-30E and take US Hwy 80. Stay on US Hwy 80 for approx. 14 miles, and then exit for FM 548. Turn left onto FM548 and follow for approx. 4 miles. Turn left into Arbordale Community - our future model home will be straight ahead on your left.
Rooms
Dining Room 1
Interior
Interior Features Decorative Lighting, Double Vanity, Eat-in Kitchen, Open Floorplan, Smart Home System, Walk-In Closet(s)
Flooring Carpet, Luxury Vinyl Plank
Appliance Dishwasher, Disposal, Electric Range, Electric Water Heater, Microwave
Exterior
Garage Spaces 2.0
Carport Spaces 2
Utilities Available MUD Sewer, MUD Water
Roof Type Composition
Total Parking Spaces 2
Garage Yes
Building
Story Two
Foundation Slab
Level or Stories Two
Structure Type Brick
Schools
Elementary Schools Griffin
Middle Schools Brown
High Schools North Forney
School District Forney Isd
Others
Ownership Centex


"My job is to find and attract mastery-based agents to the office, protect the culture, and make sure everyone is happy! "

