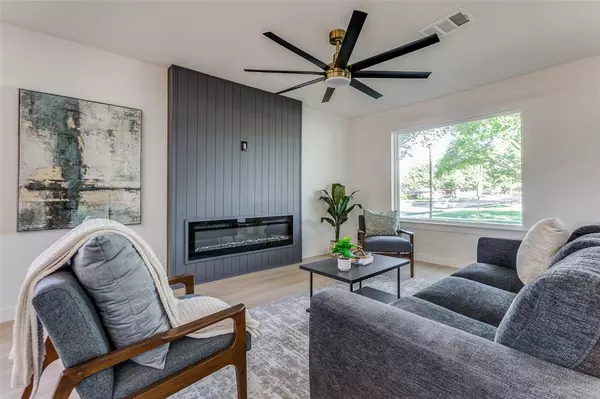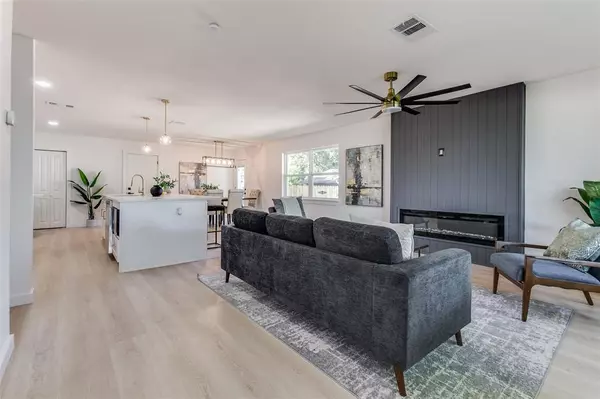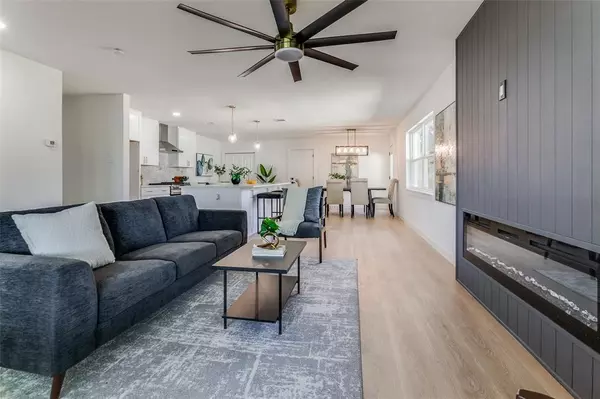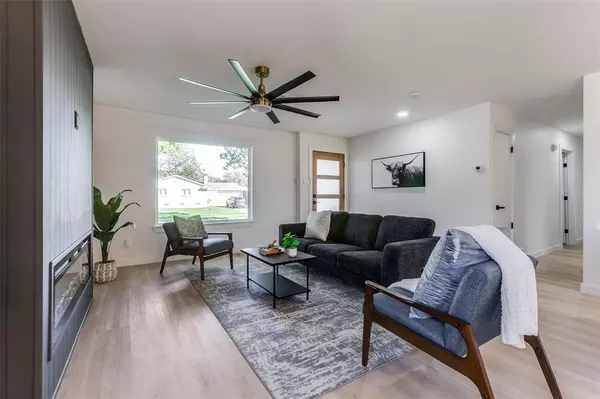
3 Beds
2 Baths
1,626 SqFt
3 Beds
2 Baths
1,626 SqFt
Key Details
Property Type Single Family Home
Sub Type Single Family Residence
Listing Status Active
Purchase Type For Sale
Square Footage 1,626 sqft
Price per Sqft $295
Subdivision Richardson Heights 09 2Nd Sec
MLS Listing ID 20780635
Bedrooms 3
Full Baths 2
HOA Y/N None
Year Built 1962
Annual Tax Amount $7,070
Lot Size 8,015 Sqft
Acres 0.184
Property Description
Investments modern finish outs. This home boast beautiful white oak colored luxurious vinyl plank
floors & stunning white painted walls. Completely new kitchen with shaker style soft close cabinets, gorgeous Quartz
counter tops, and subway tile backsplash. The extended kitchen island has lower cabinets on both sides! Entertaining is a breeze in this open concept style home with spacious island that has a 5 burner gas cooktop range .You will fall in love with the open living area that showcases a beautiful, new
horizontal fireplace. The large primary bedroom has a beautiful en suite bathroom complete with dual vanity and gorgeous walk in
shower with seamless glass! The newly designed primary closet is very spacious for this size home! At the end of the day escape to your private back yard. Too many updates to list them all.
Location
State TX
County Dallas
Direction See GPS
Rooms
Dining Room 1
Interior
Interior Features Cable TV Available, Decorative Lighting, Flat Screen Wiring, High Speed Internet Available, Kitchen Island, Open Floorplan, Walk-In Closet(s)
Heating Central, Natural Gas
Cooling Ceiling Fan(s), Central Air, Electric
Flooring Ceramic Tile, Luxury Vinyl Plank
Fireplaces Number 1
Fireplaces Type Blower Fan, Decorative, Electric, Living Room
Appliance Commercial Grade Vent, Dishwasher, Disposal, Gas Range, Gas Water Heater, Microwave
Heat Source Central, Natural Gas
Exterior
Exterior Feature Covered Patio/Porch
Garage Spaces 2.0
Fence Wood
Utilities Available Cable Available, City Sewer, City Water, Concrete, Curbs, Individual Gas Meter, Individual Water Meter, Sidewalk
Roof Type Composition
Total Parking Spaces 2
Garage Yes
Building
Lot Description Interior Lot, Landscaped, Lrg. Backyard Grass, Many Trees, Subdivision
Story One
Foundation Slab
Level or Stories One
Structure Type Brick
Schools
Elementary Schools Arapaho
High Schools Richardson
School District Richardson Isd
Others
Ownership see offer instructions
Acceptable Financing Cash, Conventional, FHA, VA Loan
Listing Terms Cash, Conventional, FHA, VA Loan


"My job is to find and attract mastery-based agents to the office, protect the culture, and make sure everyone is happy! "






