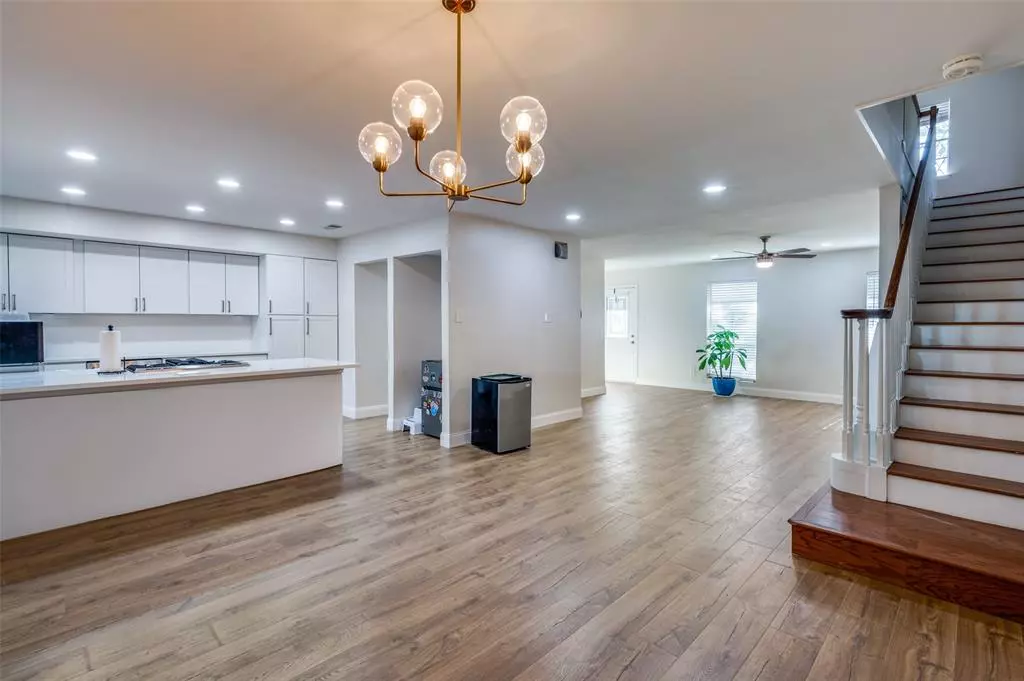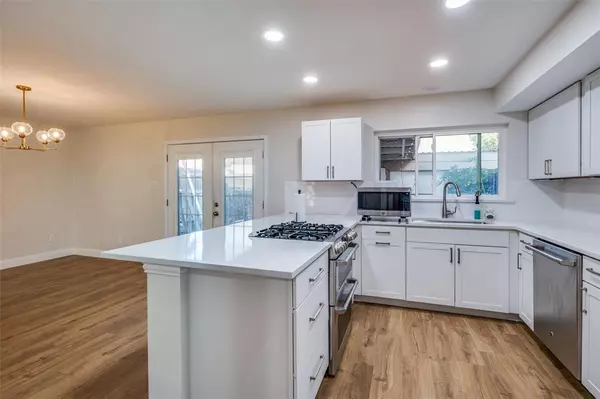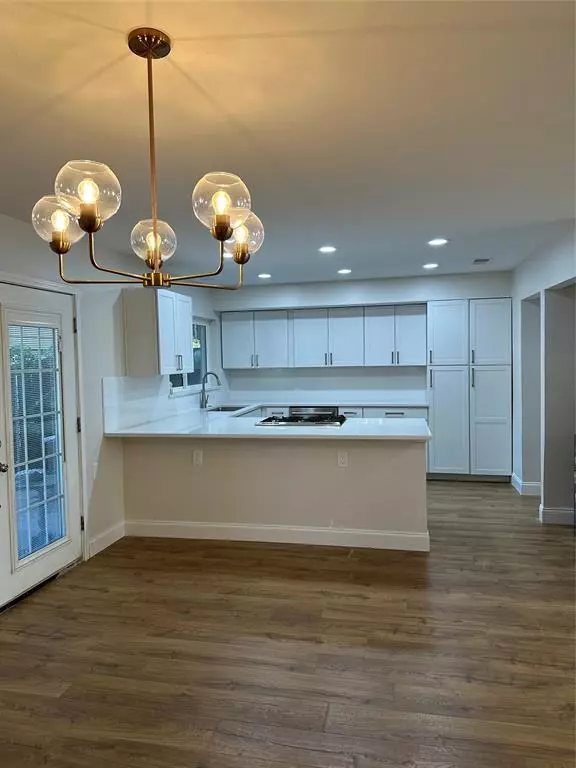
3 Beds
3 Baths
1,872 SqFt
3 Beds
3 Baths
1,872 SqFt
Key Details
Property Type Single Family Home
Sub Type Single Family Residence
Listing Status Active
Purchase Type For Sale
Square Footage 1,872 sqft
Price per Sqft $136
Subdivision Arlington Downs Twnhs
MLS Listing ID 20782184
Style Tudor
Bedrooms 3
Full Baths 2
Half Baths 1
HOA Fees $266/mo
HOA Y/N Mandatory
Year Built 1969
Annual Tax Amount $6,340
Lot Size 1,829 Sqft
Acres 0.042
Property Description
New roof 2019, New HVAC 2019.
Location
State TX
County Tarrant
Community Club House, Community Pool, Fitness Center, Greenbelt, Playground, Pool
Direction 30 South on Fielder, right on Norwood, right on Plaza West Dr, right on Westview Terr.
Rooms
Dining Room 1
Interior
Interior Features Cable TV Available, Chandelier, Double Vanity, Eat-in Kitchen, Open Floorplan, Walk-In Closet(s)
Flooring Carpet, Engineered Wood, Laminate
Appliance Dishwasher, Gas Range
Laundry In Hall, Washer Hookup
Exterior
Exterior Feature Basketball Court, Covered Patio/Porch
Carport Spaces 2
Pool In Ground
Community Features Club House, Community Pool, Fitness Center, Greenbelt, Playground, Pool
Utilities Available Cable Available, City Sewer, City Water, Community Mailbox
Roof Type Composition
Total Parking Spaces 2
Garage No
Private Pool 1
Building
Story Two
Foundation Slab
Level or Stories Two
Schools
Elementary Schools Swift
High Schools Arlington
School District Arlington Isd
Others
Ownership See Tax Records
Acceptable Financing Cash, Conventional, FHA, VA Loan
Listing Terms Cash, Conventional, FHA, VA Loan


"My job is to find and attract mastery-based agents to the office, protect the culture, and make sure everyone is happy! "






