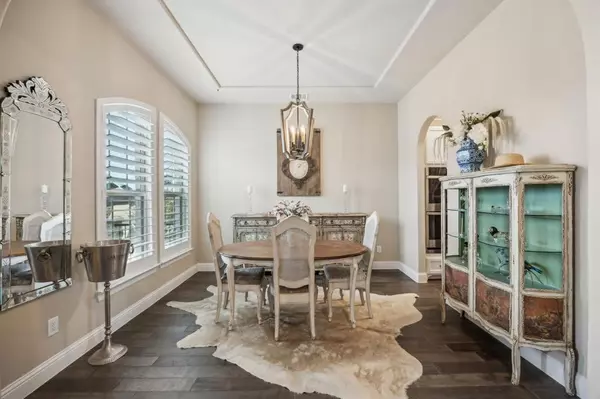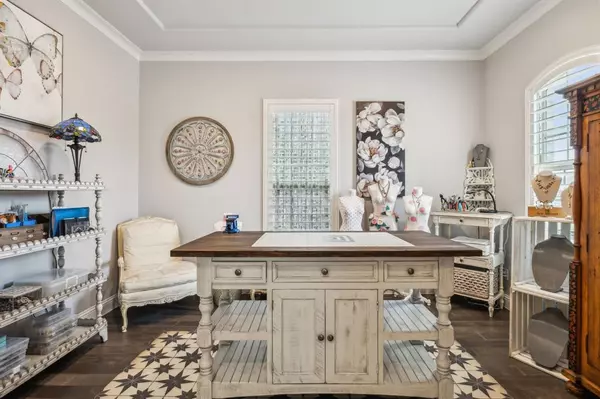3 Beds
4 Baths
2,796 SqFt
3 Beds
4 Baths
2,796 SqFt
Key Details
Property Type Single Family Home
Sub Type Single Family Residence
Listing Status Pending
Purchase Type For Sale
Square Footage 2,796 sqft
Price per Sqft $262
Subdivision Somerset At Tribute
MLS Listing ID 20828692
Style Traditional
Bedrooms 3
Full Baths 3
Half Baths 1
HOA Fees $1,320/ann
HOA Y/N Mandatory
Year Built 2020
Annual Tax Amount $11,558
Lot Size 6,185 Sqft
Acres 0.142
Property Sub-Type Single Family Residence
Property Description
As you step inside, you'll be greeted by a spacious office and a formal dining room, perfect for both work and entertaining. The gourmet kitchen is a chef's dream, featuring a large island, sleek white-painted cabinetry, rich granite countertops, and a stunning designer tile backsplash. Open to the breakfast area and family room, the kitchen creates a seamless flow for daily living and gatherings. The family room is highlighted by a cast stone fireplace, surrounded by windows that flood the space with natural light.
The thoughtful layout continues with a convenient mud bench and powder bath just off the 3-car garage, making it easy to keep everything organized. For guests or family members, the downstairs guest room with an en-suite bathroom provides both privacy and comfort.
Upstairs, the master suite offers a tranquil retreat with dual sinks, a separate shower, and an expansive walk-in closet. A second bedroom, also with an en-suite bathroom and walk-in closet, offers flexibility for family or guests. The utility room is conveniently located upstairs to make laundry chores a breeze.
With an ideal layout for both relaxation and entertaining, this home offers everything you need for modern living.
The community amenities include access to 2 resort-style pools, splash pad, playgrounds, dog park, pickle ball courts, jogging & bike trails and a marina coming soon.
Location
State TX
County Denton
Community Club House, Community Pool, Golf, Greenbelt, Jogging Path/Bike Path, Lake, Marina, Park, Pickle Ball Court, Playground, Pool, Restaurant, Sidewalks
Direction From the Dallas North Tollway, go West on Lebanon 7.3 miles to Waverly and go right, on right hand side there is a large green space area with parking. You will need to walk across to get to the front door.
Rooms
Dining Room 1
Interior
Interior Features Decorative Lighting
Flooring Carpet, Hardwood
Fireplaces Number 1
Fireplaces Type Electric, Family Room, Gas Logs
Equipment Irrigation Equipment
Appliance Built-in Refrigerator, Dishwasher, Disposal, Electric Oven, Gas Cooktop, Microwave, Double Oven, Tankless Water Heater
Exterior
Exterior Feature Covered Patio/Porch, Rain Gutters
Garage Spaces 3.0
Fence Wood
Community Features Club House, Community Pool, Golf, Greenbelt, Jogging Path/Bike Path, Lake, Marina, Park, Pickle Ball Court, Playground, Pool, Restaurant, Sidewalks
Utilities Available City Sewer, City Water
Roof Type Composition
Total Parking Spaces 3
Garage Yes
Building
Lot Description Adjacent to Greenbelt, Interior Lot, Landscaped, Sprinkler System
Story Two
Foundation Slab
Level or Stories Two
Structure Type Brick
Schools
Elementary Schools Prestwick K-8 Stem
Middle Schools Lowell Strike
High Schools Little Elm
School District Little Elm Isd
Others
Ownership See Tax
Virtual Tour https://www.propertypanorama.com/instaview/ntreis/20828692

"My job is to find and attract mastery-based agents to the office, protect the culture, and make sure everyone is happy! "






