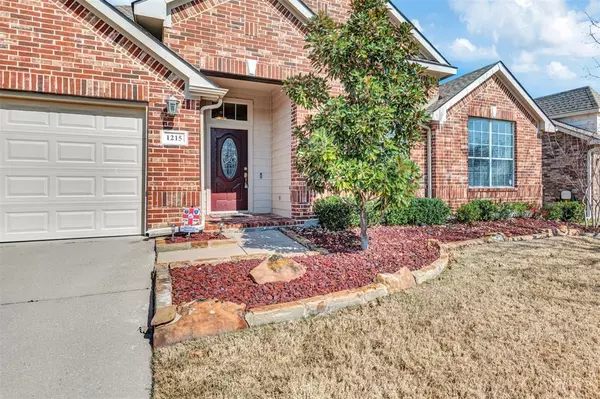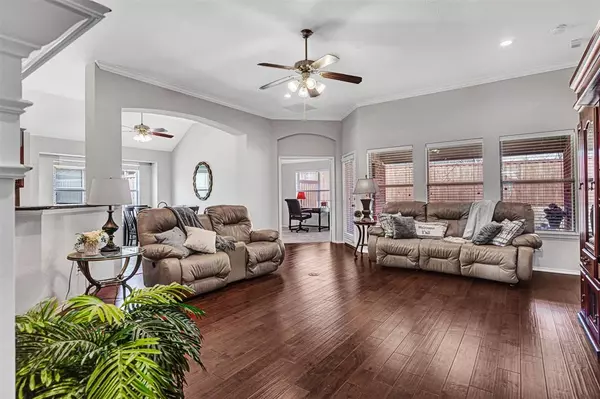4 Beds
3 Baths
2,699 SqFt
4 Beds
3 Baths
2,699 SqFt
OPEN HOUSE
Sat Mar 01, 1:00pm - 3:00pm
Key Details
Property Type Single Family Home
Sub Type Single Family Residence
Listing Status Active
Purchase Type For Sale
Square Footage 2,699 sqft
Price per Sqft $172
Subdivision Bozman Farm Estates Ph Ib
MLS Listing ID 20846880
Bedrooms 4
Full Baths 2
Half Baths 1
HOA Fees $600/ann
HOA Y/N Mandatory
Year Built 2007
Annual Tax Amount $7,408
Lot Size 7,405 Sqft
Acres 0.17
Property Sub-Type Single Family Residence
Property Description
Step inside through the upgraded front door and be greeted by elegant crown molding and durable wood and tile flooring. The open-concept layout offers two generous living areas and a dedicated office, perfect for work or relaxation.
At the heart of the home, a stunning double-sided fireplace elegantly separates the living room and dining area, creating warmth and ambiance for both spaces. The kitchen is a dream, featuring a large pantry, abundant cabinetry, and a charming window seat in the breakfast room, ideal for morning coffee or casual dining. A spacious laundry room and ample storage throughout add to the home's practicality.
The primary suite is a true retreat, boasting Jack and Jill closets and a cozy window seat. Of the three additional bedrooms, two feature walk-in closets, and one offers a charming window seat. The 2.5 baths are stylishly designed for convenience.
Step outside to a backyard ready for your gardening dreams, offering plenty of space to create your personal outdoor oasis.
The garage is equally impressive, featuring a painted floor, built-in shelving, a newer garage door opener (2024), and keyless entry for added convenience.
Nestled in a wonderful community with pools, parks, trails, and other fantastic amenities, this home offers the perfect blend of comfort, functionality, and charm.
Location
State TX
County Collin
Direction Hwy 78 to east on W Kirby St. Right on SW Allen Rd Left on Chestnut Hill Dr. Immediate left on Cedar Branch Dr. Or use GPS
Rooms
Dining Room 2
Interior
Interior Features Decorative Lighting, Double Vanity
Heating Central, Natural Gas
Cooling Ceiling Fan(s), Central Air, Electric
Flooring Carpet, Ceramic Tile, Engineered Wood
Fireplaces Number 1
Fireplaces Type Double Sided, Gas, Gas Logs, Glass Doors, See Through Fireplace
Equipment Negotiable
Appliance Dishwasher, Gas Range, Gas Water Heater, Microwave
Heat Source Central, Natural Gas
Laundry Electric Dryer Hookup, In Hall
Exterior
Garage Spaces 2.0
Fence Back Yard
Utilities Available City Sewer, City Water, Curbs, Electricity Connected, Individual Gas Meter, Individual Water Meter, Natural Gas Available, Sidewalk, Underground Utilities
Roof Type Asphalt
Total Parking Spaces 2
Garage Yes
Building
Story One
Foundation Slab
Level or Stories One
Structure Type Brick
Schools
Elementary Schools Wally Watkins
High Schools Wylie East
School District Wylie Isd
Others
Ownership The Walter Preston & Bonnie Lee Johns Trust
Acceptable Financing Cash, Conventional, FHA, Fixed, VA Loan
Listing Terms Cash, Conventional, FHA, Fixed, VA Loan
Virtual Tour https://www.propertypanorama.com/instaview/ntreis/20846880

"My job is to find and attract mastery-based agents to the office, protect the culture, and make sure everyone is happy! "






