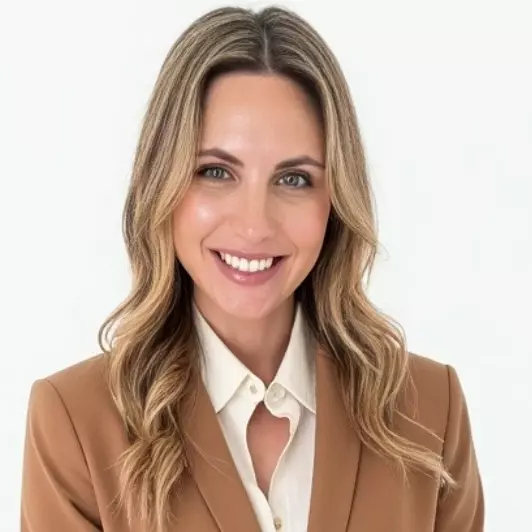
4 Beds
3 Baths
2,520 SqFt
4 Beds
3 Baths
2,520 SqFt
Key Details
Property Type Single Family Home
Sub Type Single Family Residence
Listing Status Active
Purchase Type For Sale
Square Footage 2,520 sqft
Subdivision Mountain Lakes Sec 04 Ph 02
MLS Listing ID 21101036
Style Contemporary/Modern,Craftsman
Bedrooms 4
Full Baths 2
Half Baths 1
HOA Fees $295/ann
HOA Y/N Mandatory
Year Built 2025
Annual Tax Amount $620
Lot Size 4.010 Acres
Acres 4.01
Property Sub-Type Single Family Residence
Property Description
Impeccably crafted new construction retreat property, where modern elegance meets comfort and efficiency. Step inside this 2520 sq. ft. home on 4 acres - discover a split bedroom open concept floor plan, full of light, curated bright and warm color palette with high end finishes, Custom Features throughout. Kitchen equipped with propane cooktop and built in dual wall ovens, entertaining in this open concept space would be ideal. Primary bedroom and Ensuite bathroom is Luxury Spa feel that ties into the utility room for high function. A divided hall bath make ease for a family or guest and the half bath off the common area for hosting is perfectly situated. Extra Flex Space that could be used as a Den, Playroom or oversized office. This home allows for the flexibility and space you have been looking for. Property land well setup for a future shop or guest house. Conveniently located between Granbury and Stephenville and just a little over an hour drive into Fort Worth. 295 yearly POA dues and builder provided warranties accompanied by a grass and landscape package. Come tour Today!
Location
State TX
County Erath
Community Boat Ramp, Club House, Community Dock, Community Pool, Fishing
Direction GPS or call Building Rep Brittney 817-454-7167
Rooms
Dining Room 1
Interior
Interior Features Cable TV Available, Cathedral Ceiling(s), Decorative Lighting, Granite Counters, High Speed Internet Available, Vaulted Ceiling(s)
Heating Central, Electric, Fireplace Insert
Cooling Ceiling Fan(s), Central Air, Electric
Flooring Ceramic Tile, Luxury Vinyl Plank
Fireplaces Number 1
Fireplaces Type Living Room, Wood Burning
Appliance Dishwasher, Disposal, Microwave, Double Oven
Heat Source Central, Electric, Fireplace Insert
Laundry Electric Dryer Hookup, Utility Room, Full Size W/D Area, Dryer Hookup
Exterior
Garage Spaces 2.0
Fence None
Community Features Boat Ramp, Club House, Community Dock, Community Pool, Fishing
Utilities Available Aerobic Septic, Co-op Electric, Co-op Water, Individual Water Meter, Outside City Limits, Overhead Utilities
Roof Type Composition
Total Parking Spaces 2
Garage Yes
Building
Lot Description Acreage
Story One
Foundation Slab
Level or Stories One
Structure Type Board & Batten Siding,Cedar,Concrete,Fiber Cement,Fiberglass Siding,Frame
Schools
Elementary Schools Bluff Dale
Middle Schools Bluff Dale
High Schools Bluff Dale
School District Bluff Dale Isd
Others
Restrictions Animals,Architectural,Building,Deed,Development,Easement(s)
Ownership Amber Homes
Acceptable Financing Cash, Conventional, FHA, USDA Loan, VA Loan
Listing Terms Cash, Conventional, FHA, USDA Loan, VA Loan
Special Listing Condition Aerial Photo, Deed Restrictions
Virtual Tour https://www.propertypanorama.com/instaview/ntreis/21101036


"My job is to find and attract mastery-based agents to the office, protect the culture, and make sure everyone is happy! "






