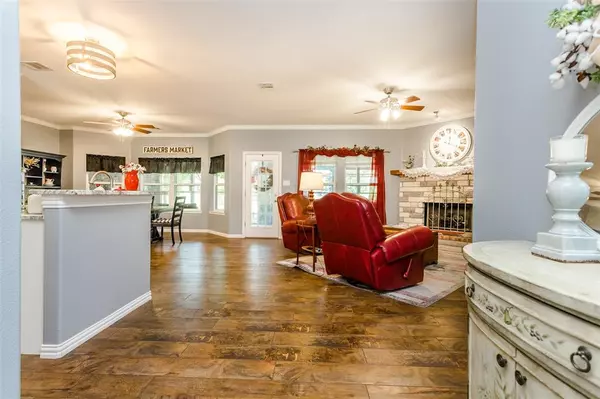$659,000
For more information regarding the value of a property, please contact us for a free consultation.
3 Beds
2 Baths
2,042 SqFt
SOLD DATE : 07/31/2024
Key Details
Property Type Single Family Home
Sub Type Single Family Residence
Listing Status Sold
Purchase Type For Sale
Square Footage 2,042 sqft
Price per Sqft $322
Subdivision Batterson
MLS Listing ID 20668364
Sold Date 07/31/24
Style Traditional
Bedrooms 3
Full Baths 2
HOA Y/N None
Year Built 2017
Annual Tax Amount $3,285
Lot Size 5.010 Acres
Acres 5.01
Property Description
Charming Country Home on 5 Acres -Welcome Home, beautifully set on 5+ acres of serene landscape. This property offers a perfect blend of comfort and functionality, featuring 3 spacious bedrooms and 2 well-appointed bathrooms. A bonus room above the garage that awaits your personal touch to finish out. Enjoy the cozy sunroom off of the third bedroom and spectacular view. The large screened-in back porch and covered front porch provide ideal spaces for relaxation and entertaining. A delightful pergola adds to the outdoor charm. A sprinkler system surrounds the home, maintaining lush landscaping effortlessly. The property is fenced and cross-fenced, ensuring security and convenience. A standout feature is the 30x40 shop with water, electricity, two garage doors, and an attached carport, offering ample space for projects and storage.
This home is a true country gem, ready to welcome you with open arms.
Location
State TX
County Johnson
Direction From Cleburne head south on Main Street, turn left onto State Hwy 171 S, turn right onto County Road 1200, turn right onto FM 916W, Turn left onto County Road 1200, turn right onto County Road 1104B. Home is last home on the right.
Rooms
Dining Room 1
Interior
Interior Features Granite Counters, High Speed Internet Available, Open Floorplan, Pantry, Vaulted Ceiling(s), Walk-In Closet(s)
Heating Central, Electric
Cooling Central Air, Electric
Flooring Ceramic Tile, Luxury Vinyl Plank
Fireplaces Number 1
Fireplaces Type Electric, Gas, Living Room, Propane, Wood Burning
Appliance Dishwasher, Disposal, Electric Oven, Microwave
Heat Source Central, Electric
Laundry Electric Dryer Hookup, Utility Room, Full Size W/D Area, Washer Hookup
Exterior
Garage Spaces 2.0
Carport Spaces 2
Fence Cross Fenced, Fenced
Utilities Available Co-op Electric, Co-op Water, Concrete, Propane, Septic
Roof Type Composition,Shingle
Total Parking Spaces 4
Garage Yes
Building
Lot Description Acreage, Few Trees
Story One
Foundation Slab
Level or Stories One
Structure Type Brick,Rock/Stone
Schools
Elementary Schools Rio Vista
Middle Schools Rio Vista
High Schools Rio Vista
School District Rio Vista Isd
Others
Restrictions No Mobile Home
Ownership See Tax
Acceptable Financing Cash, Conventional
Listing Terms Cash, Conventional
Financing VA
Read Less Info
Want to know what your home might be worth? Contact us for a FREE valuation!

Our team is ready to help you sell your home for the highest possible price ASAP

©2024 North Texas Real Estate Information Systems.
Bought with Ashleigh Cole • Keller Williams Brazos West

"My job is to find and attract mastery-based agents to the office, protect the culture, and make sure everyone is happy! "






