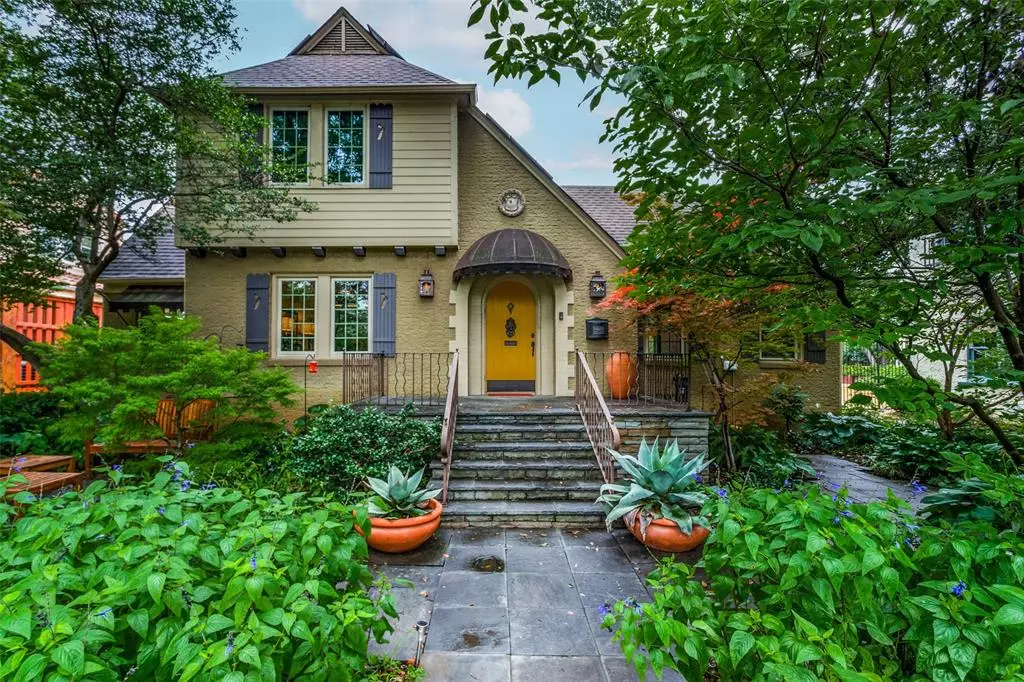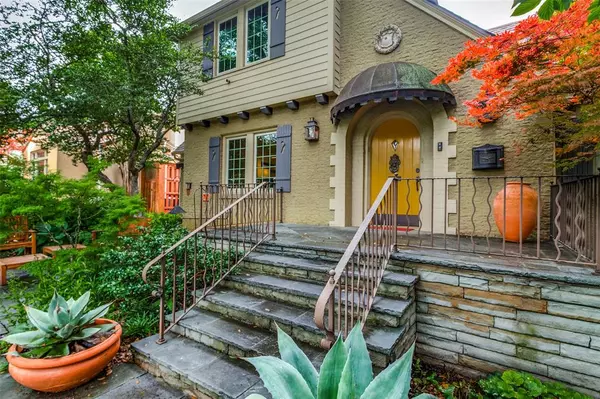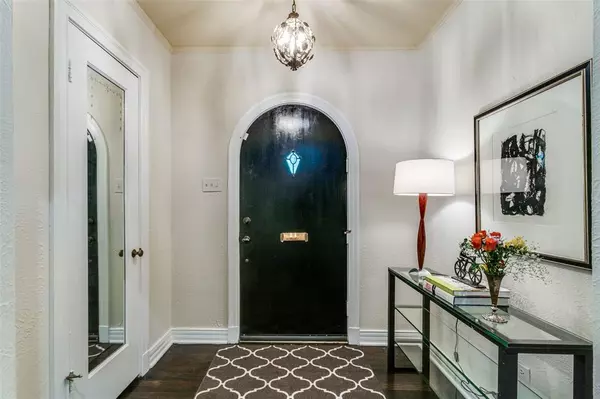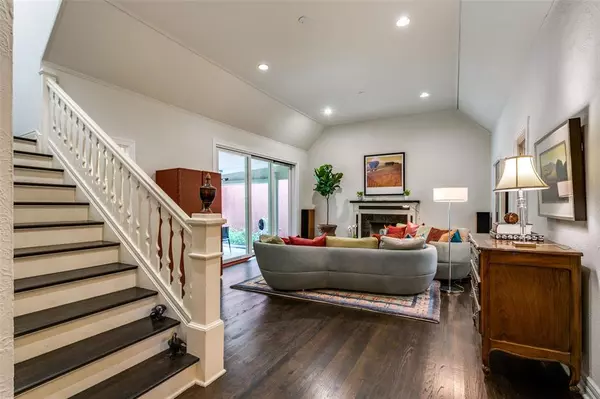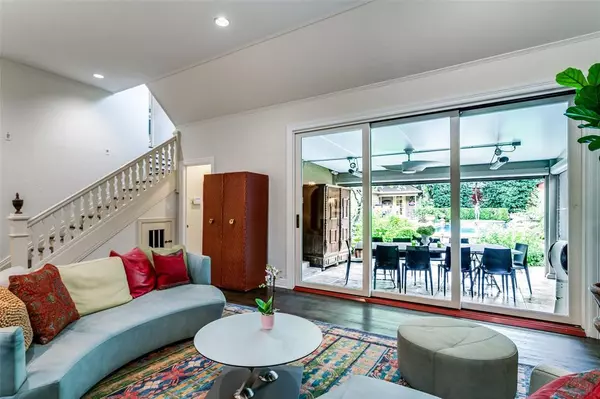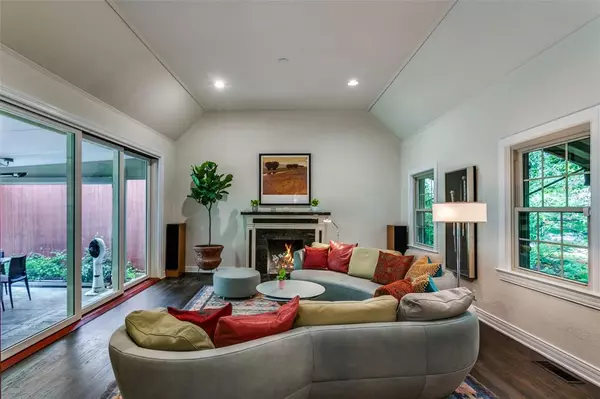$1,100,000
For more information regarding the value of a property, please contact us for a free consultation.
3 Beds
3 Baths
2,655 SqFt
SOLD DATE : 10/07/2024
Key Details
Property Type Single Family Home
Sub Type Single Family Residence
Listing Status Sold
Purchase Type For Sale
Square Footage 2,655 sqft
Price per Sqft $414
Subdivision Kessler Park
MLS Listing ID 20632307
Sold Date 10/07/24
Style Tudor
Bedrooms 3
Full Baths 3
HOA Y/N None
Year Built 1937
Annual Tax Amount $21,147
Lot Size 10,410 Sqft
Acres 0.239
Lot Dimensions 65 x 160
Property Description
This stunning Kessler Park home is situated amidst lush greenery and breathtaking gardens, offering a tranquil setting for a luxurious lifestyle. The spacious living room features an impressive 11-foot cathedral ceiling and a glass wall overlooking the large motorized screened porch and beautiful pool. The upscale kitchen, featuring recently replaced KitchenAid appliances, opens to the dining room. The bright owner's retreat boasts ample closet space and a modern bath with a soaking tub and spacious shower. One of the bedrooms has an attached play area or office space. Additionally, a remarkable wine room was added in the rear structure, which can accommodate over 2,000 bottles. Other amenities include owned solar panels, replacement windows, recently replaced HVAC, a backup generator, and a potting shed. The property is conveniently located near Combs Creek Trail, Stevens Golf Course, and Bishop Arts District.
Location
State TX
County Dallas
Direction From I-30 Take Sylvan Avenue south, right on Colorado, right on Winnetka, home will be on your left.
Rooms
Dining Room 2
Interior
Interior Features Built-in Wine Cooler, Cable TV Available, Cathedral Ceiling(s), Chandelier, Decorative Lighting, Eat-in Kitchen, High Speed Internet Available, Wet Bar
Heating Central, Natural Gas
Cooling Central Air, Electric
Flooring Carpet, Marble, Stone, Wood
Fireplaces Number 1
Fireplaces Type Gas Logs
Appliance Built-in Refrigerator, Dishwasher, Disposal, Electric Oven, Gas Cooktop, Trash Compactor
Heat Source Central, Natural Gas
Laundry Full Size W/D Area
Exterior
Exterior Feature Awning(s), Covered Patio/Porch, Garden(s), Rain Gutters, Lighting
Garage Spaces 2.0
Fence Back Yard, Wood
Utilities Available Cable Available, City Sewer, City Water, Concrete, Curbs, Electricity Connected, Individual Gas Meter, Individual Water Meter
Roof Type Composition
Total Parking Spaces 2
Garage Yes
Private Pool 1
Building
Lot Description Interior Lot, Landscaped, Many Trees, Sprinkler System, Subdivision
Story Two
Foundation Concrete Perimeter, Pillar/Post/Pier
Level or Stories Two
Structure Type Brick,Siding
Schools
Elementary Schools Rosemont
Middle Schools Greiner
High Schools Sunset
School District Dallas Isd
Others
Ownership Keith I. Marton, Rebecca Murphy
Acceptable Financing Cash, Contract
Listing Terms Cash, Contract
Financing Conventional
Special Listing Condition Survey Available
Read Less Info
Want to know what your home might be worth? Contact us for a FREE valuation!

Our team is ready to help you sell your home for the highest possible price ASAP

©2024 North Texas Real Estate Information Systems.
Bought with Eugene Gonzalez • Dave Perry Miller Real Estate

"My job is to find and attract mastery-based agents to the office, protect the culture, and make sure everyone is happy! "

