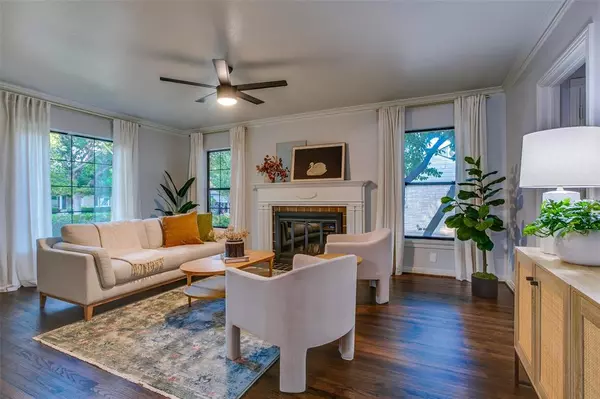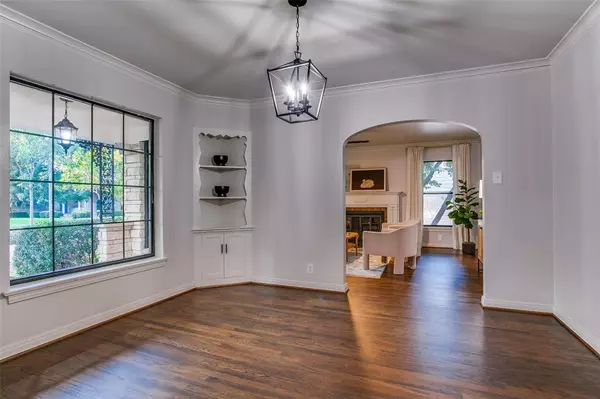$475,000
For more information regarding the value of a property, please contact us for a free consultation.
3 Beds
2 Baths
1,543 SqFt
SOLD DATE : 10/24/2024
Key Details
Property Type Single Family Home
Sub Type Single Family Residence
Listing Status Sold
Purchase Type For Sale
Square Footage 1,543 sqft
Price per Sqft $307
Subdivision Stevens Park Village
MLS Listing ID 20680151
Sold Date 10/24/24
Bedrooms 3
Full Baths 2
HOA Y/N None
Year Built 1941
Lot Size 7,884 Sqft
Acres 0.181
Lot Dimensions 60 x 132
Property Description
This fresh, move-in ready Austin stone charmer, with high-end cottage quality, is sited in the heart of sought-after Stevens Park Village. Step inside to admire welcoming formals featuring flawless hardwood floors, crown and picture molding, quaint corner cupboards, a wood burning or gas fireplace, pretty archways plus original doors and hardware. Thoughtful kitchen and bath updates blend seamlessly with the classic features. The floor plan offers excellent flexibility. The middle bedroom can easily transform over time to meet life's changing needs. Imagine the possibilities...a lovely guest room, relaxing den, spacious dressing room, quiet home office or a just perfect nursery for that precious newborn! Show-stopping natural light fills the interior throughout. The handy mudroom contains full sized, separate utility. A delightful, covered breezeway connects to the 2-car garage with extra attached storage. Make note of the extensive List of Improvements in Documents. New Roof in Jan 2024. All new HVAC & ductwork in March 2024. SPV boasts mature, desirable trees, winding streets and sweet parklets. This cottage neighborhood is tucked away yet remarkably close to major freeways with easy access to Downtown Dallas, the Medical District and a plethora of North Oak Cliff amenities. Enjoy Stevens Park Golf, Sylvan-30, Trinity Grove and the fun of Bishop Arts! Located adjacent to a new Sprouts grocery-farmers market coming soon!
Location
State TX
County Dallas
Direction From downtown Dallas, west on I 30 and exit S Hampton Rd. At Ft Worth Ave go right and then right onto W Colorado. Left onto Lawndale Dr.
Rooms
Dining Room 2
Interior
Interior Features Built-in Features, Eat-in Kitchen, Pantry
Heating Central, Natural Gas
Cooling Ceiling Fan(s), Central Air, Electric
Flooring Ceramic Tile, Concrete, Wood
Fireplaces Number 1
Fireplaces Type Gas, Wood Burning
Appliance Dishwasher, Disposal, Gas Range, Plumbed For Gas in Kitchen
Heat Source Central, Natural Gas
Laundry Electric Dryer Hookup, Utility Room, Full Size W/D Area, Washer Hookup
Exterior
Exterior Feature Covered Patio/Porch, Storage
Garage Spaces 2.0
Fence Chain Link, Wood
Utilities Available City Sewer, City Water, Curbs, Sidewalk
Roof Type Composition
Total Parking Spaces 2
Garage Yes
Building
Lot Description Few Trees, Interior Lot, Lrg. Backyard Grass, Subdivision
Story One
Foundation Pillar/Post/Pier
Level or Stories One
Structure Type Rock/Stone
Schools
Elementary Schools Stevenspar
Middle Schools Raul Quintanilla
High Schools Pinkston
School District Dallas Isd
Others
Ownership See Private Remarks
Financing VA
Special Listing Condition Aerial Photo
Read Less Info
Want to know what your home might be worth? Contact us for a FREE valuation!

Our team is ready to help you sell your home for the highest possible price ASAP

©2024 North Texas Real Estate Information Systems.
Bought with Carson Hill • Rogers Healy and Associates

"My job is to find and attract mastery-based agents to the office, protect the culture, and make sure everyone is happy! "






