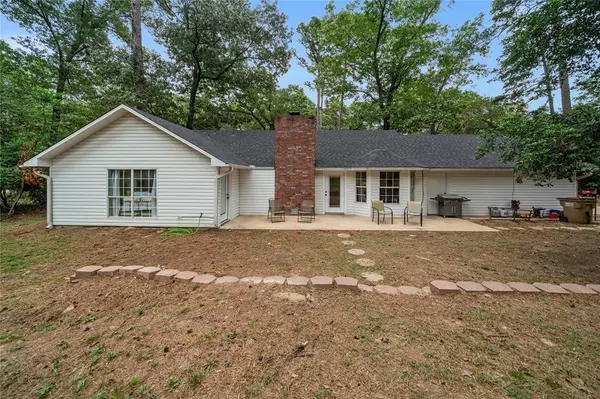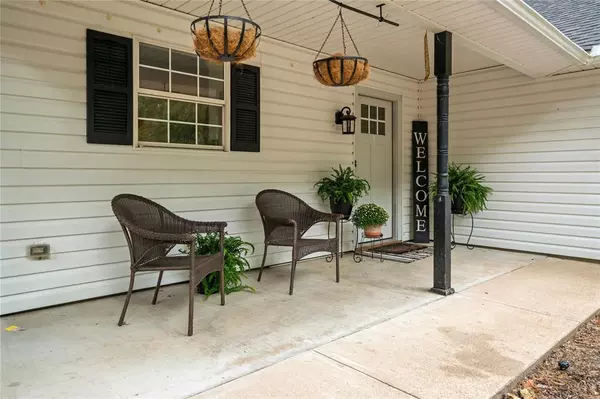$295,000
For more information regarding the value of a property, please contact us for a free consultation.
3 Beds
2 Baths
1,620 SqFt
SOLD DATE : 11/05/2024
Key Details
Property Type Single Family Home
Sub Type Single Family Residence
Listing Status Sold
Purchase Type For Sale
Square Footage 1,620 sqft
Price per Sqft $182
Subdivision Holly Lake Ranch
MLS Listing ID 20726814
Sold Date 11/05/24
Bedrooms 3
Full Baths 2
HOA Fees $175/mo
HOA Y/N Mandatory
Year Built 1999
Annual Tax Amount $2,676
Lot Size 0.905 Acres
Acres 0.905
Property Description
Beautiful open concept home in Holly Lake Ranch. Sitting on just under one acre, this lovely 3 bed 2 bath house has been
updated and is ready for new memories. The wood burning fireplace in the living room will be a cozy welcome this winter and
leads to the kitchen, that has counterspace for days. Master bedroom is large enough for a sitting area or desk and has a
stunning ensuite complete with separate shower and tub. Entire house has solid surface flooring, so it's easy to clean. And
BONUS...this home is perfectly located for anyone who loves the amenities Holly Lake Ranch has to offer as the majority are
just down the road. See today!
Location
State TX
County Wood
Direction From entrance travel .6 miles on Holly Trail West. Turn left on Quail Run. Third house on right. Sign in yard. *Will need to get a token from guard station to enter neighborhood*
Rooms
Dining Room 1
Interior
Interior Features Decorative Lighting, Open Floorplan
Heating Central, Electric, Fireplace(s)
Cooling Ceiling Fan(s), Central Air, Electric
Flooring Luxury Vinyl Plank
Fireplaces Number 1
Fireplaces Type Brick, Living Room, Raised Hearth, Wood Burning
Appliance Dishwasher, Electric Range, Microwave, Refrigerator
Heat Source Central, Electric, Fireplace(s)
Exterior
Garage Spaces 2.0
Fence None
Utilities Available Co-op Water, Septic
Roof Type Composition
Total Parking Spaces 2
Garage Yes
Building
Story One
Foundation Slab
Level or Stories One
Structure Type Siding
Schools
Elementary Schools Harmony
High Schools Harmony
School District Harmony Isd
Others
Ownership see Offer Details
Acceptable Financing Cash, Conventional, FHA, USDA Loan, VA Loan
Listing Terms Cash, Conventional, FHA, USDA Loan, VA Loan
Financing Conventional
Special Listing Condition Owner/ Agent
Read Less Info
Want to know what your home might be worth? Contact us for a FREE valuation!

Our team is ready to help you sell your home for the highest possible price ASAP

©2024 North Texas Real Estate Information Systems.
Bought with Non-Mls Member • NON MLS

"My job is to find and attract mastery-based agents to the office, protect the culture, and make sure everyone is happy! "






