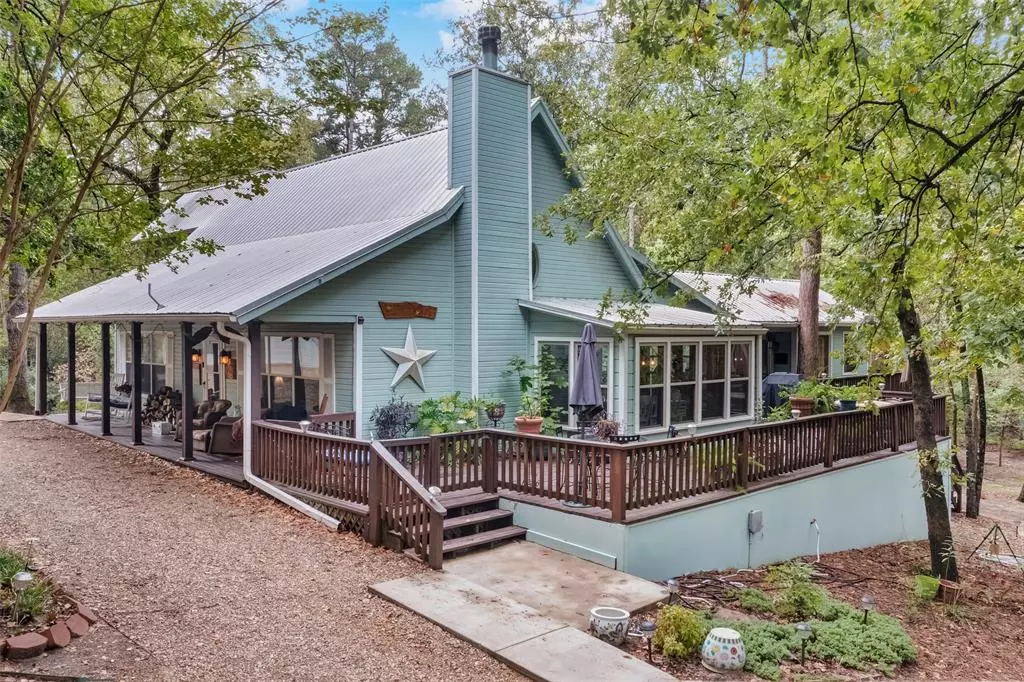$479,000
For more information regarding the value of a property, please contact us for a free consultation.
4 Beds
4 Baths
2,783 SqFt
SOLD DATE : 11/18/2024
Key Details
Property Type Single Family Home
Sub Type Single Family Residence
Listing Status Sold
Purchase Type For Sale
Square Footage 2,783 sqft
Price per Sqft $172
Subdivision Holly Lake Ranch
MLS Listing ID 20726121
Sold Date 11/18/24
Bedrooms 4
Full Baths 4
HOA Fees $175/mo
HOA Y/N Mandatory
Year Built 1994
Annual Tax Amount $3,927
Lot Size 1.300 Acres
Acres 1.3
Property Description
Stunning one-of-a-kind home on 1.3 wooded acres on quiet cul-de-sac. 4 beds, 4 baths with guest bungalow set back from road in parklike setting. Paved walkways, covered patio, covered and open decks. Large living room open to kitchen, dining. Hardwood floors, soaring ceiling and stone fireplace. Kitchen with beautiful granite counters, SS appliances, island. Dining with gorgeous wood slat ceiling. Spacious primary suite, with bath straight out of a magazine. Walk-in wood-look tile shower, two vanities, freestanding tub overlooks private yard. 1st flr guest suite has attached office and en-suite bath, 2nd flr guest suite is great for kids and grandkids. Spacious light, bright bedroom and living area plus bunkroom with built-in cubbies. Main house and bungalow share expansive covered deck with wood ceiling. Bungalow could be 5th bedroom, craft room or she-shed. Garage with workshop fits 4 cars. Golf car garage and shop under bungalow. 2 HVAC 8 yrs, 7yrs. Furnishings negotiable.
Location
State TX
County Wood
Direction From I20, North on FM14 Thru Hawkins, North on FM2869, right onto Holly Trail East, across lake Greenbriar. Left on Wildwood Trail, right on Butternut Glen, Home is back of cul-de-sac on right
Rooms
Dining Room 1
Interior
Interior Features Cathedral Ceiling(s), Decorative Lighting, Granite Counters, High Speed Internet Available, Open Floorplan, Pantry, Walk-In Closet(s)
Heating Central, Electric
Cooling Central Air, Electric
Flooring Wood
Fireplaces Number 1
Fireplaces Type Wood Burning
Appliance Dishwasher, Disposal, Electric Cooktop, Electric Oven, Microwave, Refrigerator
Heat Source Central, Electric
Exterior
Exterior Feature Covered Deck, Covered Patio/Porch, Fire Pit, Storage
Garage Spaces 2.0
Utilities Available City Water, Septic
Roof Type Metal
Total Parking Spaces 2
Garage Yes
Building
Lot Description Cul-De-Sac, Landscaped, Many Trees
Story Two
Foundation Pillar/Post/Pier
Level or Stories Two
Structure Type Wood
Schools
Elementary Schools Harmony
High Schools Harmony
School District Harmony Isd
Others
Ownership Quick
Financing Conventional
Read Less Info
Want to know what your home might be worth? Contact us for a FREE valuation!

Our team is ready to help you sell your home for the highest possible price ASAP

©2024 North Texas Real Estate Information Systems.
Bought with Pam Blount • Texas Premier Realty

"My job is to find and attract mastery-based agents to the office, protect the culture, and make sure everyone is happy! "

