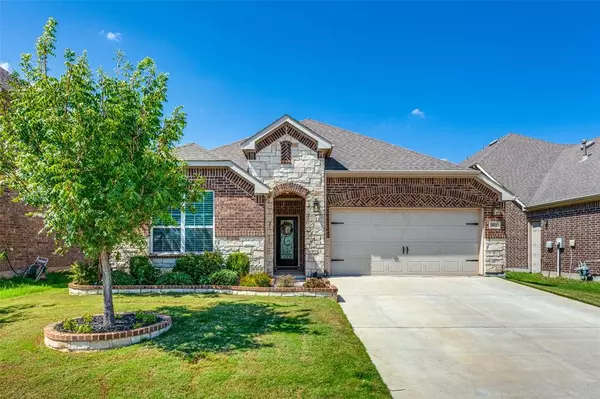$375,000
For more information regarding the value of a property, please contact us for a free consultation.
3 Beds
2 Baths
1,955 SqFt
SOLD DATE : 02/18/2025
Key Details
Property Type Single Family Home
Sub Type Single Family Residence
Listing Status Sold
Purchase Type For Sale
Square Footage 1,955 sqft
Price per Sqft $191
Subdivision Willow Ridge Estates
MLS Listing ID 20827885
Sold Date 02/18/25
Style Traditional
Bedrooms 3
Full Baths 2
HOA Fees $35/ann
HOA Y/N Mandatory
Year Built 2017
Annual Tax Amount $7,713
Lot Size 6,098 Sqft
Acres 0.14
Lot Dimensions 50x120
Property Sub-Type Single Family Residence
Property Description
Welcome to your dream home with $32K of builder upgrades. This charming 3-bedroom, 2-bathroom house blends modern amenities with classic comfort. An open-concept living area connects the living room, dining space, and kitchen. Features include a stone fireplace, custom cabinetry, stainless steel appliances, granite countertops, and ample cabinet space. The luxurious primary suite has bay windows, an en-suite bathroom with an extended shower, and his and her custom closets. Two additional bedrooms share a renovated bathroom. Crown molding adds elegance throughout. The utility room has granite countertops, sink and extra storage. Enjoy the indoor, outdoor surround system and gas stub on the covered patio, perfect for entertaining. Located in Northwest ISD with nearby schools, a community pool, and a playground. Don't miss this stunning property.
Location
State TX
County Tarrant
Direction From 287 North, Exit Blue Mound,Willow springs Exit. Go to light make a u-turn. Take first right toward schools. Go through round about and exit second exit. Mesa Crest turn left. Blue Mesa Rd turn right. Pinnacle Ridge turn left, home will be on the left.
Rooms
Dining Room 1
Interior
Interior Features Decorative Lighting, Double Vanity, Eat-in Kitchen, Flat Screen Wiring, Granite Counters, High Speed Internet Available, Kitchen Island, Natural Woodwork, Open Floorplan, Pantry, Smart Home System, Sound System Wiring, Wainscoting, Walk-In Closet(s), Second Primary Bedroom
Heating Central, Fireplace(s)
Cooling Ceiling Fan(s), Central Air, Roof Turbine(s)
Flooring Carpet, Ceramic Tile, Wood
Fireplaces Number 1
Fireplaces Type Gas Logs, Gas Starter, Glass Doors, Living Room, Stone
Equipment Satellite Dish
Appliance Dishwasher, Disposal, Dryer, Electric Oven, Gas Range, Gas Water Heater, Microwave, Vented Exhaust Fan
Heat Source Central, Fireplace(s)
Exterior
Exterior Feature Covered Patio/Porch, Rain Gutters, Lighting
Garage Spaces 2.0
Fence Fenced, Full, Wood
Utilities Available Cable Available, City Sewer, City Water, Community Mailbox, Curbs, Individual Gas Meter, Sidewalk
Roof Type Composition
Total Parking Spaces 2
Garage Yes
Building
Lot Description Interior Lot, Landscaped, Sprinkler System
Story One
Foundation Slab
Level or Stories One
Structure Type Brick,Stone Veneer
Schools
Elementary Schools Carl E. Schluter
Middle Schools Leo Adams
High Schools Eaton
School District Northwest Isd
Others
Restrictions Deed
Ownership Connolly
Acceptable Financing Cash, Conventional, FHA, VA Loan
Listing Terms Cash, Conventional, FHA, VA Loan
Financing Conventional
Read Less Info
Want to know what your home might be worth? Contact us for a FREE valuation!

Our team is ready to help you sell your home for the highest possible price ASAP

©2025 North Texas Real Estate Information Systems.
Bought with Jerry Durham • StarCrest Realty
"My job is to find and attract mastery-based agents to the office, protect the culture, and make sure everyone is happy! "






