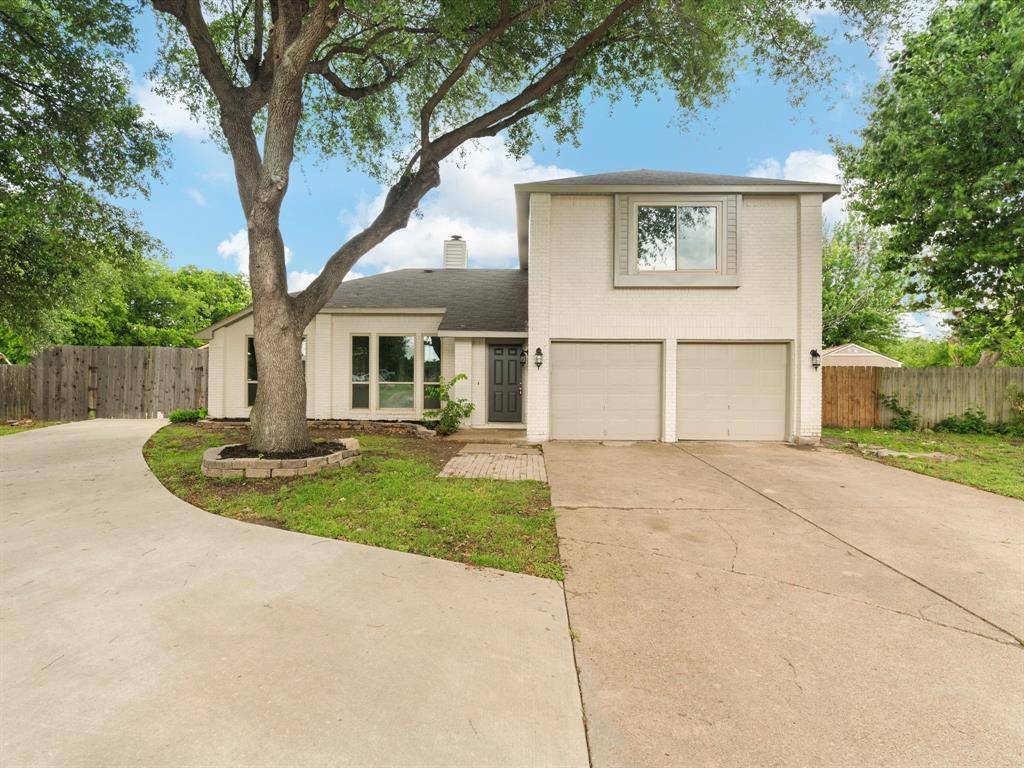$365,000
For more information regarding the value of a property, please contact us for a free consultation.
4 Beds
3 Baths
1,996 SqFt
SOLD DATE : 06/12/2025
Key Details
Property Type Single Family Home
Sub Type Single Family Residence
Listing Status Sold
Purchase Type For Sale
Square Footage 1,996 sqft
Price per Sqft $182
Subdivision Greenwood 02 Ph 01
MLS Listing ID 20911532
Sold Date 06/12/25
Bedrooms 4
Full Baths 2
Half Baths 1
HOA Y/N None
Year Built 1987
Annual Tax Amount $7,761
Lot Size 6,926 Sqft
Acres 0.159
Property Sub-Type Single Family Residence
Property Description
Remodeled Beauty with Luxurious Finishes and Expansive Backyard!
Welcome to this stunningly renovated 4-bedroom, 2.5-bath home that seamlessly combines modern elegance with everyday comfort. From the moment you step inside, you'll be captivated by the thoughtfully designed layout and upscale finishes throughout.
The main level features a spacious and serene primary suite with its own private seating area—ideal for an office or cozy retreat. Indulge in the spa-inspired ensuite bath showcasing a see-through fireplace, a soaking tub, separate shower, and sleek double vanity. The main living area offers a warm and inviting ambiance with a second fireplace and a built-in wet bar that sits between the Living and Dining Room Area.
This home has been fully upgraded with all-new plumbing, electrical, and flooring, along with fresh interior and exterior paint. The kitchen is a standout, boasting brand-new cabinets, contemporary countertops, and a stylish backsplash—all designed to impress and inspire.
Upstairs, you'll find three bedrooms, a full bath. The 3rd bedroom is an open space that could be used as a second living room space with a closet, perfect for guests or a growing family.
Step outside into your oversized backyard—ideal for outdoor gatherings, children's play, or building your dream pool. The property also features a second detached 2-car garage in addition to the attached one, offering a total of 4 parking spaces, plus an additional backyard workshop shed for your creative or storage needs.
This turnkey home is move-in ready and crafted with exceptional attention to detail. Don't miss the opportunity to own this one-of-a-kind gem!
Location
State TX
County Dallas
Direction Use Maps for accurate directions
Rooms
Dining Room 2
Interior
Interior Features Cable TV Available, Eat-in Kitchen, High Speed Internet Available, Kitchen Island, Pantry
Heating Central, Electric
Cooling Central Air, Electric
Fireplaces Number 2
Fireplaces Type Bath, Bedroom, Double Sided, Living Room, Master Bedroom, Wood Burning
Appliance Dishwasher, Disposal, Electric Range, Microwave
Heat Source Central, Electric
Exterior
Garage Spaces 4.0
Fence Back Yard, Wood
Utilities Available All Weather Road, Asphalt, City Sewer, City Water, Curbs, Electricity Connected, Individual Gas Meter, Individual Water Meter
Roof Type Composition
Total Parking Spaces 4
Garage Yes
Building
Lot Description Irregular Lot, Lrg. Backyard Grass
Story Two
Foundation Slab
Level or Stories Two
Schools
Elementary Schools Dickinson
High Schools South Grand Prairie
School District Grand Prairie Isd
Others
Ownership See Agent
Acceptable Financing Cash, Conventional, FHA, VA Loan
Listing Terms Cash, Conventional, FHA, VA Loan
Financing FHA
Read Less Info
Want to know what your home might be worth? Contact us for a FREE valuation!

Our team is ready to help you sell your home for the highest possible price ASAP

©2025 North Texas Real Estate Information Systems.
Bought with Rio Hernandez • Call It Closed Realty
"My job is to find and attract mastery-based agents to the office, protect the culture, and make sure everyone is happy! "

